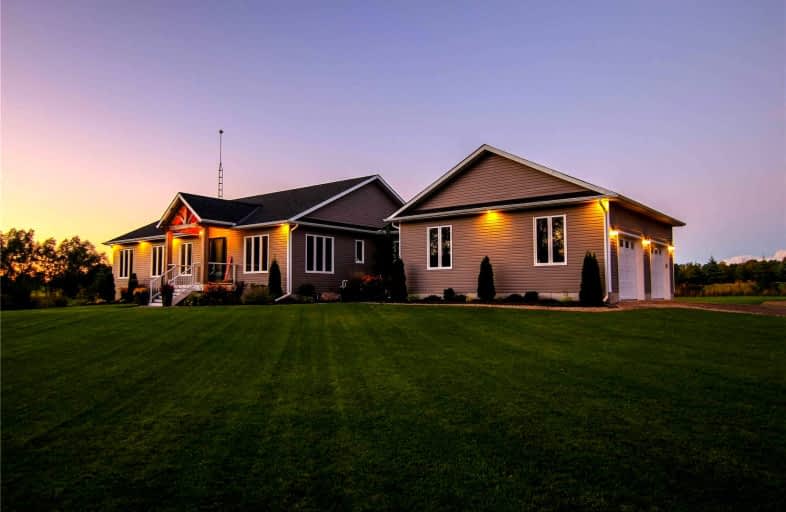Sold on Sep 19, 2021
Note: Property is not currently for sale or for rent.

-
Type: Detached
-
Style: Bungalow
-
Size: 2000 sqft
-
Lot Size: 200 x 240 Feet
-
Age: 0-5 years
-
Taxes: $5,857 per year
-
Days on Site: 3 Days
-
Added: Sep 16, 2021 (3 days on market)
-
Updated:
-
Last Checked: 2 months ago
-
MLS®#: X5373456
-
Listed By: Sutton group - summit realty inc., brokerage
Absolutely Gorgeous Bungalow On Huge Picturesque Lot & Country Views. As You Enter The Home You Will Be Impressed With The Bright Layout Featuring Massive Great Room W/Vaulted Ceilings, Open To Breathtaking Kitchen, Offering Quartz Counters, Large Centre Island, S/S. Appliances Patio Doors Lead From The Kitchen To Large Deck W/Hot Tub. The Primary Bedroom Has A Spa Like 5 Pce Ensuite W/Heated Floors, Glass Shower W/Double Heads, Double Vanity And W/I Closet.
Extras
Fridge, Stove, Dishwasher, Washer, Dryer, Curtain Rods, All Elfs, Hot Tub. Exclusions: Tire Racks In Garage, Wood Shed, Lawn Mower, Snow Blower, Window Coverings, Tvs, Electric Fireplace In Main Bedroom
Property Details
Facts for 31245 9th Line, East Garafraxa
Status
Days on Market: 3
Last Status: Sold
Sold Date: Sep 19, 2021
Closed Date: Dec 14, 2021
Expiry Date: Jan 16, 2022
Sold Price: $1,428,750
Unavailable Date: Sep 19, 2021
Input Date: Sep 16, 2021
Prior LSC: Listing with no contract changes
Property
Status: Sale
Property Type: Detached
Style: Bungalow
Size (sq ft): 2000
Age: 0-5
Area: East Garafraxa
Community: Rural East Garafraxa
Availability Date: Flexible
Assessment Amount: $690,000
Assessment Year: 2016
Inside
Bedrooms: 3
Bathrooms: 3
Kitchens: 1
Rooms: 8
Den/Family Room: Yes
Air Conditioning: Central Air
Fireplace: Yes
Laundry Level: Main
Washrooms: 3
Building
Basement: Full
Basement 2: Unfinished
Heat Type: Forced Air
Heat Source: Propane
Exterior: Vinyl Siding
Water Supply: Well
Special Designation: Unknown
Parking
Driveway: Pvt Double
Garage Spaces: 2
Garage Type: Attached
Covered Parking Spaces: 8
Total Parking Spaces: 10
Fees
Tax Year: 2021
Tax Legal Description: Pt Lt 5, Con 10 As Pt 2, 7R4515 ; East Garafraxa ;
Taxes: $5,857
Highlights
Feature: Campground
Feature: Grnbelt/Conserv
Feature: River/Stream
Feature: School
Land
Cross Street: Orangeville-Fergus R
Municipality District: East Garafraxa
Fronting On: South
Pool: None
Sewer: Septic
Lot Depth: 240 Feet
Lot Frontage: 200 Feet
Acres: .50-1.99
Additional Media
- Virtual Tour: https://unbranded.youriguide.com/akpkm_31245_9_line_east_garafraxa_on/
Rooms
Room details for 31245 9th Line, East Garafraxa
| Type | Dimensions | Description |
|---|---|---|
| Great Rm Main | 5.23 x 12.62 | Vinyl Floor, Vaulted Ceiling, Pot Lights |
| Dining Main | 3.58 x 4.29 | Vinyl Floor, Open Concept, Window |
| Kitchen Main | 4.02 x 7.62 | Vinyl Floor, Quartz Counter, Centre Island |
| Laundry Main | 1.66 x 4.50 | Vinyl Floor, Pot Lights, Window |
| Mudroom Main | 2.93 x 4.60 | Vinyl Floor, Pot Lights, W/O To Deck |
| Master Main | 3.85 x 6.24 | Broadloom, 5 Pc Ensuite, W/I Closet |
| Br Main | 2.98 x 3.76 | Broadloom, Window, Closet |
| Br Main | 3.24 x 3.75 | Broadloom, Window, Closet |
| XXXXXXXX | XXX XX, XXXX |
XXXX XXX XXXX |
$X,XXX,XXX |
| XXX XX, XXXX |
XXXXXX XXX XXXX |
$X,XXX,XXX |
| XXXXXXXX XXXX | XXX XX, XXXX | $1,428,750 XXX XXXX |
| XXXXXXXX XXXXXX | XXX XX, XXXX | $1,299,888 XXX XXXX |

Ross R MacKay Public School
Elementary: PublicEramosa Public School
Elementary: PublicEast Garafraxa Central Public School
Elementary: PublicSt John Brebeuf Catholic School
Elementary: CatholicGrand Valley & District Public School
Elementary: PublicJohn Black Public School
Elementary: PublicDufferin Centre for Continuing Education
Secondary: PublicErin District High School
Secondary: PublicWestside Secondary School
Secondary: PublicCentre Wellington District High School
Secondary: PublicOrangeville District Secondary School
Secondary: PublicJohn F Ross Collegiate and Vocational Institute
Secondary: Public

