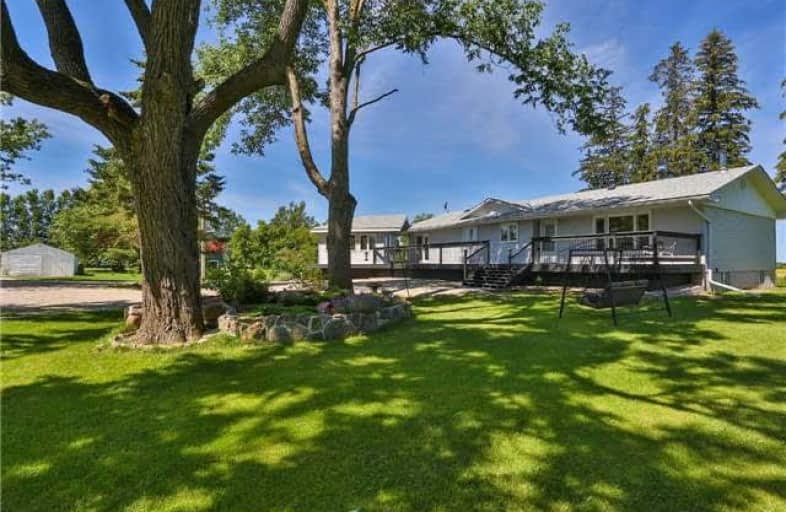Sold on May 10, 2018
Note: Property is not currently for sale or for rent.

-
Type: Detached
-
Style: Bungalow-Raised
-
Size: 1500 sqft
-
Lot Size: 5 x 0 Acres
-
Age: 31-50 years
-
Taxes: $4,123 per year
-
Days on Site: 38 Days
-
Added: Sep 07, 2019 (1 month on market)
-
Updated:
-
Last Checked: 2 months ago
-
MLS®#: X4082543
-
Listed By: Moffat dunlap real estate limited, brokerage
Lovely Country Raised Bungalow With A Tree Lined Driveway On 5 Private Acres. Updated, Freshly Painted 3 Bedroom Well Maintained Home With A Large Deck And Spacious 3 Season Gazebo. Great For Entertaining! Large Master Bedroom With Hardwood, Jacuzzi Tub And Separate Shower. Detached Garage, Large Barn With Loft, Hydro, Water And A Storage Shed. Room For Paddocks For Horses. Just Move In And Enjoy!
Extras
Lovely 3 Bedroom Bungalow, Maintenance Free Exterior, Newer Windows, Freshly Painted. All Hardwood Floors With A Great Woodstove In The Family Room. Large Wood Deck On 2 Sides With Walk-Outs From The Office And Master Bedroom
Property Details
Facts for 32578 9th Line, East Garafraxa
Status
Days on Market: 38
Last Status: Sold
Sold Date: May 10, 2018
Closed Date: Jun 15, 2018
Expiry Date: Jul 15, 2018
Sold Price: $715,000
Unavailable Date: May 10, 2018
Input Date: Apr 02, 2018
Property
Status: Sale
Property Type: Detached
Style: Bungalow-Raised
Size (sq ft): 1500
Age: 31-50
Area: East Garafraxa
Community: Rural East Garafraxa
Availability Date: T B A
Inside
Bedrooms: 3
Bathrooms: 2
Kitchens: 1
Rooms: 3
Den/Family Room: Yes
Air Conditioning: None
Fireplace: Yes
Laundry Level: Lower
Central Vacuum: N
Washrooms: 2
Utilities
Electricity: Yes
Gas: No
Cable: No
Telephone: Yes
Building
Basement: Unfinished
Heat Type: Forced Air
Heat Source: Oil
Exterior: Alum Siding
Elevator: N
UFFI: No
Water Supply Type: Drilled Well
Water Supply: Well
Special Designation: Unknown
Other Structures: Barn
Other Structures: Workshop
Retirement: N
Parking
Driveway: Circular
Garage Spaces: 2
Garage Type: Detached
Covered Parking Spaces: 10
Total Parking Spaces: 10
Fees
Tax Year: 2017
Tax Legal Description: Pt Lt 20, Conc 9 Pt 1 7R1416 East Garafraxa
Taxes: $4,123
Highlights
Feature: Clear View
Feature: School Bus Route
Feature: Wooded/Treed
Land
Cross Street: Hwy 109/9th Line Eas
Municipality District: East Garafraxa
Fronting On: West
Pool: None
Sewer: Septic
Lot Frontage: 5 Acres
Lot Irregularities: 377 Ft Frontage
Acres: 5-9.99
Zoning: Rural Residence
Farm: Hobby
Waterfront: None
Rooms
Room details for 32578 9th Line, East Garafraxa
| Type | Dimensions | Description |
|---|---|---|
| Kitchen Main | 2.97 x 5.86 | Eat-In Kitchen, Ceramic Floor |
| Breakfast Main | 2.91 x 3.03 | Wainscoting |
| Family Main | 3.59 x 5.94 | Hardwood Floor, Wood Stove |
| Br Main | 3.09 x 3.39 | Hardwood Floor |
| Br Main | 3.05 x 4.13 | Hardwood Floor |
| Master Main | 3.64 x 5.44 | Hardwood Floor, W/O To Deck, 4 Pc Ensuite |
| Office Main | 4.53 x 4.72 | Hardwood Floor, W/O To Deck, Pot Lights |
| XXXXXXXX | XXX XX, XXXX |
XXXX XXX XXXX |
$XXX,XXX |
| XXX XX, XXXX |
XXXXXX XXX XXXX |
$XXX,XXX | |
| XXXXXXXX | XXX XX, XXXX |
XXXXXXXX XXX XXXX |
|
| XXX XX, XXXX |
XXXXXX XXX XXXX |
$XXX,XXX |
| XXXXXXXX XXXX | XXX XX, XXXX | $715,000 XXX XXXX |
| XXXXXXXX XXXXXX | XXX XX, XXXX | $749,999 XXX XXXX |
| XXXXXXXX XXXXXXXX | XXX XX, XXXX | XXX XXXX |
| XXXXXXXX XXXXXX | XXX XX, XXXX | $799,000 XXX XXXX |

Ross R MacKay Public School
Elementary: PublicÉcole élémentaire des Quatre-Rivières
Elementary: PublicEast Garafraxa Central Public School
Elementary: PublicSt John Brebeuf Catholic School
Elementary: CatholicSpencer Avenue Elementary School
Elementary: PublicMontgomery Village Public School
Elementary: PublicDufferin Centre for Continuing Education
Secondary: PublicActon District High School
Secondary: PublicErin District High School
Secondary: PublicWestside Secondary School
Secondary: PublicCentre Wellington District High School
Secondary: PublicOrangeville District Secondary School
Secondary: Public

