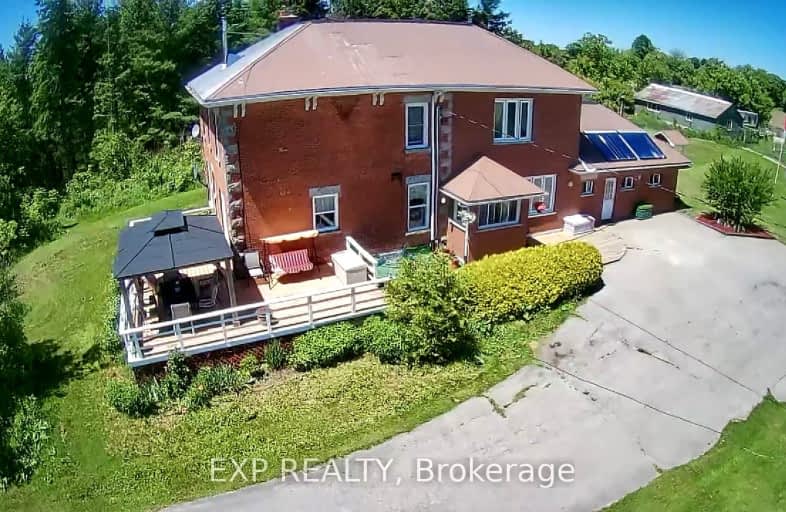Car-Dependent
- Almost all errands require a car.
0
/100
Somewhat Bikeable
- Almost all errands require a car.
24
/100

École élémentaire des Quatre-Rivières
Elementary: Public
7.02 km
East Garafraxa Central Public School
Elementary: Public
4.83 km
St John Brebeuf Catholic School
Elementary: Catholic
7.87 km
Spencer Avenue Elementary School
Elementary: Public
5.48 km
St Andrew School
Elementary: Catholic
7.86 km
Montgomery Village Public School
Elementary: Public
6.39 km
Dufferin Centre for Continuing Education
Secondary: Public
8.61 km
Erin District High School
Secondary: Public
12.55 km
Centre Dufferin District High School
Secondary: Public
24.67 km
Westside Secondary School
Secondary: Public
6.41 km
Centre Wellington District High School
Secondary: Public
22.99 km
Orangeville District Secondary School
Secondary: Public
9.00 km
-
Fendley Park Orangeville
Montgomery Rd (Riddell Road), Orangeville ON 5.76km -
Alton Conservation Area
Alton ON 5.92km -
Island Lake Conservation Area
673067 Hurontario St S, Orangeville ON L9W 2Y9 9.28km
-
Scotiabank
250 Centennial Rd, Orangeville ON L9W 5K2 6.31km -
TD Bank Financial Group
Riddell Rd, Orangeville ON 6.38km -
RBC Royal Bank
489 Broadway, Orangeville ON L9W 0A4 6.95km


