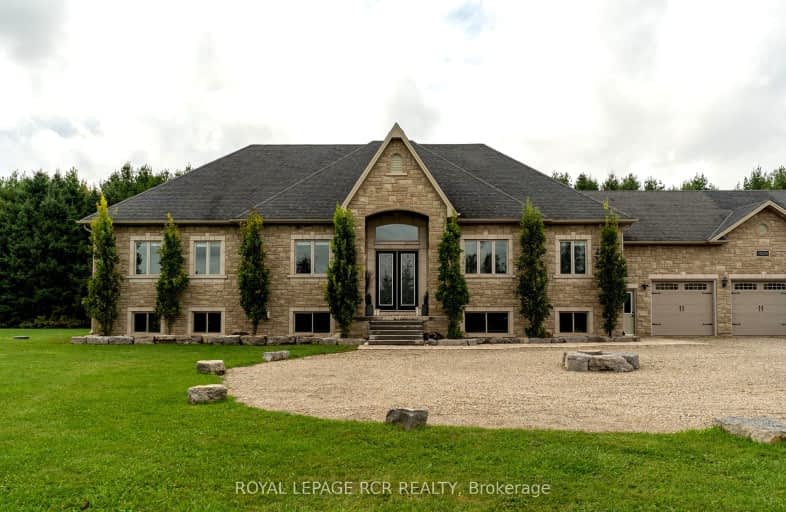Car-Dependent
- Almost all errands require a car.
0
/100
Somewhat Bikeable
- Most errands require a car.
27
/100

École élémentaire des Quatre-Rivières
Elementary: Public
7.37 km
East Garafraxa Central Public School
Elementary: Public
4.51 km
St John Brebeuf Catholic School
Elementary: Catholic
8.07 km
Spencer Avenue Elementary School
Elementary: Public
5.80 km
St Andrew School
Elementary: Catholic
8.13 km
Montgomery Village Public School
Elementary: Public
6.67 km
Dufferin Centre for Continuing Education
Secondary: Public
8.89 km
Erin District High School
Secondary: Public
12.89 km
Centre Dufferin District High School
Secondary: Public
24.60 km
Westside Secondary School
Secondary: Public
6.70 km
Centre Wellington District High School
Secondary: Public
22.71 km
Orangeville District Secondary School
Secondary: Public
9.30 km
-
Fendley Park Orangeville
Montgomery Rd (Riddell Road), Orangeville ON 5.98km -
Victoria Park Hillsburgh
Mill St, Hillsburgh ON 8.27km -
Island Lake Conservation Area
673067 Hurontario St S, Orangeville ON L9W 2Y9 9.57km
-
Localcoin Bitcoin ATM - Conwinience
235 Centennial Rd, Orangeville ON L9W 5K9 6.68km -
Scotiabank
25 Toronto St N, Orangeville ON L9W 1K8 8.77km -
CIBC
2 1st St (Broadway), Orangeville ON L9W 2C4 9.21km


