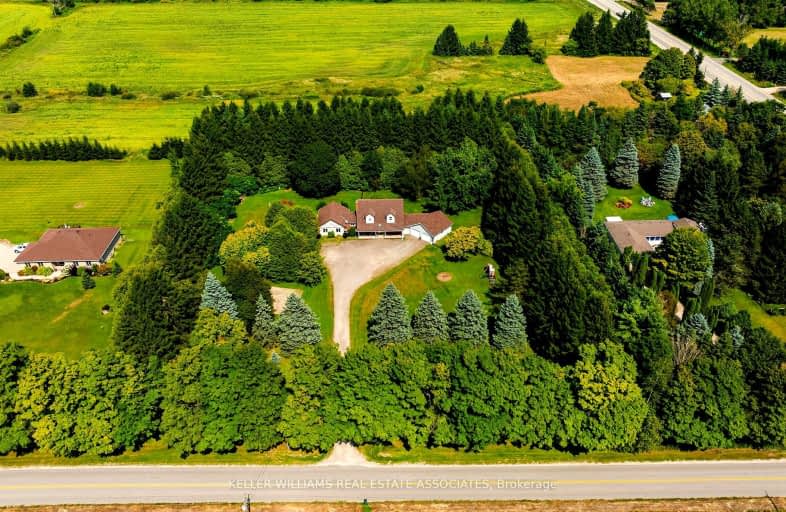Car-Dependent
- Almost all errands require a car.
0
/100
Somewhat Bikeable
- Almost all errands require a car.
15
/100

Ross R MacKay Public School
Elementary: Public
7.17 km
École élémentaire des Quatre-Rivières
Elementary: Public
7.08 km
East Garafraxa Central Public School
Elementary: Public
5.32 km
St John Brebeuf Catholic School
Elementary: Catholic
6.13 km
Spencer Avenue Elementary School
Elementary: Public
5.88 km
Montgomery Village Public School
Elementary: Public
6.92 km
Dufferin Centre for Continuing Education
Secondary: Public
9.02 km
Acton District High School
Secondary: Public
24.93 km
Erin District High School
Secondary: Public
10.53 km
Centre Dufferin District High School
Secondary: Public
26.25 km
Westside Secondary School
Secondary: Public
6.87 km
Orangeville District Secondary School
Secondary: Public
9.34 km
-
Alton Conservation Area
Alton ON 6.16km -
Fendley Park Orangeville
Montgomery Rd (Riddell Road), Orangeville ON 6.54km -
Island Lake Conservation Area
673067 Hurontario St S, Orangeville ON L9W 2Y9 9.64km
-
BMO Bank of Montreal
500 Riddell Rd, Orangeville ON L9W 5L1 6.66km -
RBC Royal Bank
489 Broadway, Orangeville ON L9W 0A4 7.56km -
CoinFlip Bitcoin ATM
226 Broadway, Orangeville ON L9W 1K5 8.99km


