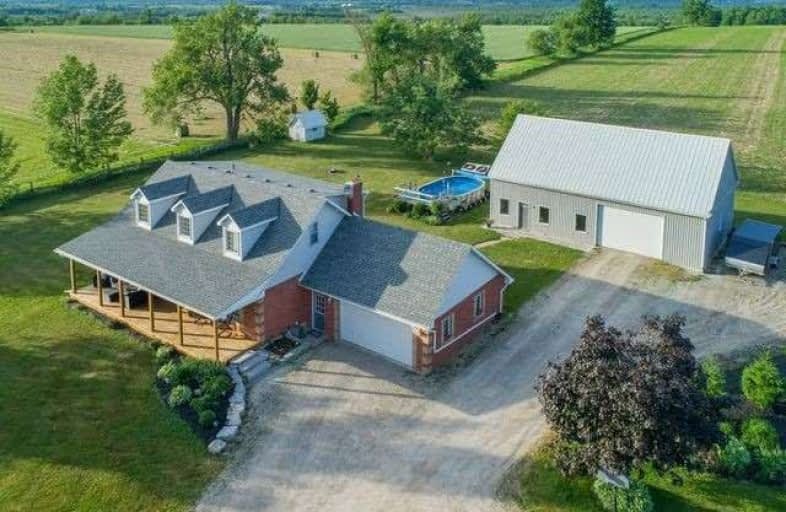Sold on Jan 18, 2019
Note: Property is not currently for sale or for rent.

-
Type: Detached
-
Style: 2-Storey
-
Lot Size: 175 x 250.84 Feet
-
Age: No Data
-
Taxes: $4,404 per year
-
Days on Site: 16 Days
-
Added: Jan 02, 2019 (2 weeks on market)
-
Updated:
-
Last Checked: 2 months ago
-
MLS®#: X4327708
-
Listed By: Royal lepage rcr realty, brokerage
Own A Little Slice Of Country Heaven Along With All The Conveniences Of Country Living! This 3+1 Bedroom, 2 Bathroom Home Is Located On A Paved Tree Lined Road Just Minutes From Orangeville. This Manicured 1 Acre Lot Features A 30 X 48 Heated Insulated Dream Shop With Water & Hydro. Amazing Covered 40' Front Porch. Main Floor Boasts Hardwood & Ceramic Flooring, Updated Kitchen W/Quartz Counters, Stone Backsplash Open To Family Room & Wo To Back Deck.
Extras
Large Living/Dining Room Combo. Huge Master Bedroom W/Ample Closet Space. Finished Basement. Hot Tub, Custom Pergola W/Sun/Wind Shades. Above Ground Pool. Generac Auto Start Generator. Come Enjoy Country Living And See The Sunsets!
Property Details
Facts for 351491 17 Line, East Garafraxa
Status
Days on Market: 16
Last Status: Sold
Sold Date: Jan 18, 2019
Closed Date: May 01, 2019
Expiry Date: May 01, 2019
Sold Price: $825,000
Unavailable Date: Jan 18, 2019
Input Date: Jan 02, 2019
Property
Status: Sale
Property Type: Detached
Style: 2-Storey
Area: East Garafraxa
Community: Rural East Garafraxa
Availability Date: Tbd
Inside
Bedrooms: 3
Bedrooms Plus: 1
Bathrooms: 2
Kitchens: 1
Rooms: 8
Den/Family Room: Yes
Air Conditioning: Central Air
Fireplace: Yes
Washrooms: 2
Building
Basement: Finished
Heat Type: Forced Air
Heat Source: Propane
Exterior: Brick
Water Supply: Well
Special Designation: Unknown
Parking
Driveway: Private
Garage Spaces: 2
Garage Type: Attached
Covered Parking Spaces: 12
Fees
Tax Year: 2018
Tax Legal Description: Pt Lt 8, Con 18, Pt 1, 7R3191; East Garafraxa
Taxes: $4,404
Land
Cross Street: Dufferin Rd 3 - 17th
Municipality District: East Garafraxa
Fronting On: East
Pool: Abv Grnd
Sewer: Septic
Lot Depth: 250.84 Feet
Lot Frontage: 175 Feet
Acres: .50-1.99
Additional Media
- Virtual Tour: http://tours.viewpointimaging.ca/ub/100844/351491-17th-line-east-garafraxa-on-l9w-7e1
Rooms
Room details for 351491 17 Line, East Garafraxa
| Type | Dimensions | Description |
|---|---|---|
| Kitchen Ground | 2.99 x 4.27 | Ceramic Floor, Quartz Counter, Breakfast Bar |
| Dining Ground | 3.38 x 3.56 | Hardwood Floor, Bay Window, Combined W/Living |
| Living Ground | 4.63 x 4.91 | Hardwood Floor, Combined W/Dining |
| Family Ground | 2.96 x 3.65 | Hardwood Floor, Fireplace, W/O To Deck |
| Laundry Ground | 2.59 x 2.53 | Ceramic Floor, B/I Shelves |
| Master Upper | 4.76 x 3.71 | Hardwood Floor, W/I Closet, Window |
| 2nd Br Upper | 3.56 x 3.24 | Hardwood Floor, Closet, Window |
| 3rd Br Upper | 3.20 x 4.09 | Hardwood Floor, Closet, Window |
| Rec Lower | 4.89 x 11.46 | Broadloom, Window |
| 4th Br Lower | 5.31 x 2.65 | Laminate |
| XXXXXXXX | XXX XX, XXXX |
XXXX XXX XXXX |
$XXX,XXX |
| XXX XX, XXXX |
XXXXXX XXX XXXX |
$XXX,XXX | |
| XXXXXXXX | XXX XX, XXXX |
XXXXXXXX XXX XXXX |
|
| XXX XX, XXXX |
XXXXXX XXX XXXX |
$XXX,XXX |
| XXXXXXXX XXXX | XXX XX, XXXX | $825,000 XXX XXXX |
| XXXXXXXX XXXXXX | XXX XX, XXXX | $859,999 XXX XXXX |
| XXXXXXXX XXXXXXXX | XXX XX, XXXX | XXX XXXX |
| XXXXXXXX XXXXXX | XXX XX, XXXX | $929,000 XXX XXXX |

Ross R MacKay Public School
Elementary: PublicÉcole élémentaire des Quatre-Rivières
Elementary: PublicEast Garafraxa Central Public School
Elementary: PublicSt John Brebeuf Catholic School
Elementary: CatholicSpencer Avenue Elementary School
Elementary: PublicMontgomery Village Public School
Elementary: PublicDufferin Centre for Continuing Education
Secondary: PublicActon District High School
Secondary: PublicErin District High School
Secondary: PublicCentre Dufferin District High School
Secondary: PublicWestside Secondary School
Secondary: PublicOrangeville District Secondary School
Secondary: Public

