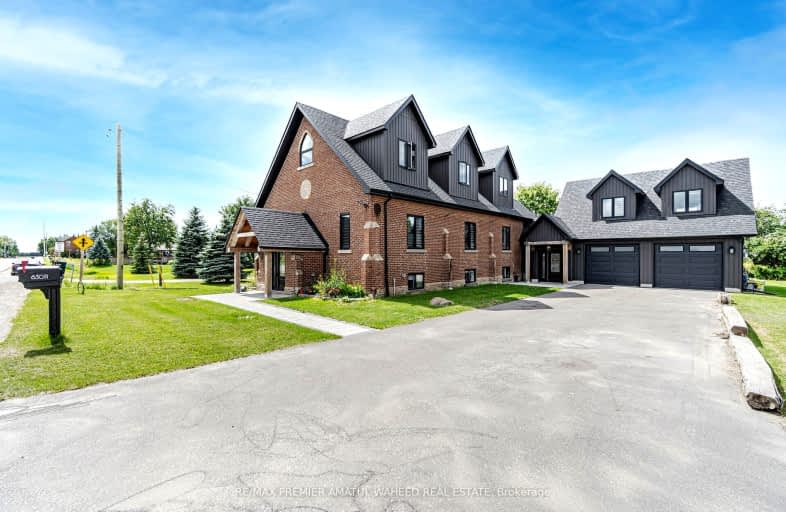Inactive on Jan 10, 2024
Note: Property is not currently for sale or for rent.

-
Type: Detached
-
Style: 2-Storey
-
Size: 3500 sqft
-
Lot Size: 158.95 x 103.97 Feet
-
Age: No Data
-
Taxes: $4,500 per year
-
Days on Site: 62 Days
-
Added: Nov 09, 2023 (2 months on market)
-
Updated:
-
Last Checked: 1 month ago
-
MLS®#: X7293502
-
Listed By: Re/max premier amatul waheed real estate
Over 4000 Sq Ft Living Space ,Upgraded Top To Bottom Thousands Spent On Modern High-end Finishes A Stunning Home Offering High-End Finishes Through Out. Would Make An Excellent Work From Home Office/Business Or In-Law Suite. Large Inviting Foyer Leading To Open Concept Main Level Featuring 5" Hand Scraped Hickory Floor, 2-Sided Fireplace, Beautiful Large Upgraded Huge Kitchen With High-End Appliances & Quartz Counters,W/I Pantry, Quartz Island Perfect For Entertaining, Douglas Fir Post/Beams, Sep Den/Office. Primary Suite W/ W/O To Deck, 5Pc Ensuite, Walk-In Closet & Fireplace.Upgraded Light Fixtures Throughout, Separate Entrance to Large Ensuite Studio Apartment For Extra Rental Income, Premium Huge Lot With Possibility of adding Another 20 feet to Depth With City Application, Motivated Seller
Extras
Fully Renovated Bathrooms With Modern Finishes, Builtin Closets, Large Windows Seeping Tons Of Son Lights Throughout The House , Professionally Finished Basement With Modern Finishes & Open Concept Layout Truly An Entertaining Delight
Property Details
Facts for 63011 Dufferin Road 3, East Garafraxa
Status
Days on Market: 62
Last Status: Expired
Sold Date: May 11, 2025
Closed Date: Nov 30, -0001
Expiry Date: Jan 10, 2024
Unavailable Date: Jan 11, 2024
Input Date: Nov 13, 2023
Prior LSC: Listing with no contract changes
Property
Status: Sale
Property Type: Detached
Style: 2-Storey
Size (sq ft): 3500
Area: East Garafraxa
Community: Rural East Garafraxa
Availability Date: TBA
Inside
Bedrooms: 4
Bathrooms: 4
Kitchens: 1
Rooms: 10
Den/Family Room: Yes
Air Conditioning: Central Air
Fireplace: Yes
Laundry Level: Upper
Central Vacuum: N
Washrooms: 4
Utilities
Electricity: Yes
Gas: No
Cable: No
Telephone: Yes
Building
Basement: Finished
Heat Type: Forced Air
Heat Source: Propane
Exterior: Brick
Water Supply Type: Drilled Well
Water Supply: Well
Special Designation: Unknown
Parking
Driveway: Private
Garage Spaces: 2
Garage Type: Attached
Covered Parking Spaces: 6
Total Parking Spaces: 8
Fees
Tax Year: 2023
Tax Legal Description: Lot 4, Plan 103 Est Garafraxa And Part Of Mary St
Taxes: $4,500
Highlights
Feature: Clear View
Land
Cross Street: Just West Of 12th Li
Municipality District: East Garafraxa
Fronting On: North
Pool: None
Sewer: Septic
Lot Depth: 103.97 Feet
Lot Frontage: 158.95 Feet
Rooms
Room details for 63011 Dufferin Road 3, East Garafraxa
| Type | Dimensions | Description |
|---|---|---|
| Kitchen Main | 2.53 x 5.88 | Hardwood Floor, Pantry, Centre Island |
| Dining Main | 2.53 x 5.09 | Hardwood Floor, 2 Way Fireplace |
| Family Main | 6.22 x 5.52 | Hardwood Floor, W/O To Deck, 2 Way Fireplace |
| Den Main | 2.71 x 3.14 | Hardwood Floor, Window |
| Prim Bdrm Upper | 5.00 x 5.64 | Gas Fireplace, 5 Pc Ensuite, W/O To Deck |
| 2nd Br Upper | 3.23 x 4.79 | Hardwood Floor, Closet, Semi Ensuite |
| 3rd Br Upper | 3.23 x 4.79 | Hardwood Floor, Closet, Semi Ensuite |
| Laundry Upper | - | Laundry Sink, Window |
| 4th Br Upper | 3.14 x 2.71 | Hardwood Floor, Window |
| Loft Upper | 7.01 x 7.01 | 3 Pc Bath, Wet Bar, Fireplace |
| Other Lower | 7.47 x 7.77 | Gas Fireplace, Large Window |
| XXXXXXXX | XXX XX, XXXX |
XXXXXXXX XXX XXXX |
|
| XXX XX, XXXX |
XXXXXX XXX XXXX |
$X,XXX,XXX | |
| XXXXXXXX | XXX XX, XXXX |
XXXXXXX XXX XXXX |
|
| XXX XX, XXXX |
XXXXXX XXX XXXX |
$X,XXX,XXX | |
| XXXXXXXX | XXX XX, XXXX |
XXXXXXX XXX XXXX |
|
| XXX XX, XXXX |
XXXXXX XXX XXXX |
$X,XXX,XXX | |
| XXXXXXXX | XXX XX, XXXX |
XXXXXXX XXX XXXX |
|
| XXX XX, XXXX |
XXXXXX XXX XXXX |
$X,XXX,XXX |
| XXXXXXXX XXXXXXXX | XXX XX, XXXX | XXX XXXX |
| XXXXXXXX XXXXXX | XXX XX, XXXX | $1,628,800 XXX XXXX |
| XXXXXXXX XXXXXXX | XXX XX, XXXX | XXX XXXX |
| XXXXXXXX XXXXXX | XXX XX, XXXX | $1,739,000 XXX XXXX |
| XXXXXXXX XXXXXXX | XXX XX, XXXX | XXX XXXX |
| XXXXXXXX XXXXXX | XXX XX, XXXX | $1,739,000 XXX XXXX |
| XXXXXXXX XXXXXXX | XXX XX, XXXX | XXX XXXX |
| XXXXXXXX XXXXXX | XXX XX, XXXX | $1,899,000 XXX XXXX |
Car-Dependent
- Almost all errands require a car.

École élémentaire publique L'Héritage
Elementary: PublicChar-Lan Intermediate School
Elementary: PublicSt Peter's School
Elementary: CatholicHoly Trinity Catholic Elementary School
Elementary: CatholicÉcole élémentaire catholique de l'Ange-Gardien
Elementary: CatholicWilliamstown Public School
Elementary: PublicÉcole secondaire publique L'Héritage
Secondary: PublicCharlottenburgh and Lancaster District High School
Secondary: PublicSt Lawrence Secondary School
Secondary: PublicÉcole secondaire catholique La Citadelle
Secondary: CatholicHoly Trinity Catholic Secondary School
Secondary: CatholicCornwall Collegiate and Vocational School
Secondary: Public

