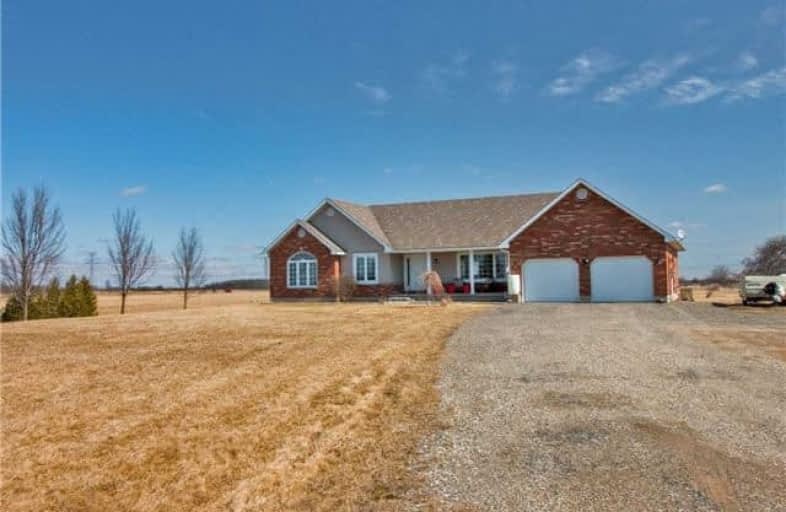Sold on May 24, 2018
Note: Property is not currently for sale or for rent.

-
Type: Detached
-
Style: Bungalow
-
Size: 1500 sqft
-
Lot Size: 175 x 250 Feet
-
Age: 6-15 years
-
Taxes: $4,544 per year
-
Days on Site: 51 Days
-
Added: Sep 07, 2019 (1 month on market)
-
Updated:
-
Last Checked: 2 months ago
-
MLS®#: X4083930
-
Listed By: Re/max real estate centre inc., brokerage
Lg & Spacious Bungalow Home On 1 Acre In The Country Excellent Open Concept Layout W 4 Lg Bdrms & 4 Bath Awesome Natural Lighting. Hdwd Floors. Lots Of Cupboards, Gas Fireplace, Pocket Doors. This Home Is Turn Key, Immaculately Clean & Ideal For A Multi Generational Family That Has In Law Suite Potential. Private Lot Surrounded By Nature, Close To Grand Valley & 20Min To Orangeville. This Home Also Boasts A 3 Car Garage, The Right Side Is 2 Deep.
Extras
Include All Appliances, Automatic Generator. Clean And Pristine This Home Is A Must See.
Property Details
Facts for 72544 10 Line, East Garafraxa
Status
Days on Market: 51
Last Status: Sold
Sold Date: May 24, 2018
Closed Date: Jul 06, 2018
Expiry Date: Aug 03, 2018
Sold Price: $750,000
Unavailable Date: May 24, 2018
Input Date: Apr 03, 2018
Property
Status: Sale
Property Type: Detached
Style: Bungalow
Size (sq ft): 1500
Age: 6-15
Area: East Garafraxa
Community: Rural East Garafraxa
Availability Date: Tbd
Inside
Bedrooms: 3
Bedrooms Plus: 1
Bathrooms: 4
Kitchens: 1
Rooms: 7
Den/Family Room: Yes
Air Conditioning: None
Fireplace: Yes
Laundry Level: Main
Central Vacuum: N
Washrooms: 4
Building
Basement: Finished
Heat Type: Forced Air
Heat Source: Propane
Exterior: Brick
Exterior: Vinyl Siding
Elevator: N
Water Supply Type: Drilled Well
Water Supply: Well
Special Designation: Unknown
Other Structures: Garden Shed
Parking
Driveway: Private
Garage Spaces: 3
Garage Type: Attached
Covered Parking Spaces: 10
Total Parking Spaces: 13
Fees
Tax Year: 2017
Tax Legal Description: Pt Lt20, Con 11, Pt 1, 7R3053, East Garafraxa
Taxes: $4,544
Land
Cross Street: 20 Sideroad/10th Lin
Municipality District: East Garafraxa
Fronting On: East
Parcel Number: 340740070
Pool: None
Sewer: Septic
Lot Depth: 250 Feet
Lot Frontage: 175 Feet
Acres: .50-1.99
Zoning: As Per Mpac
Additional Media
- Virtual Tour: https://www.kissrealty.ca/treb-tour-10-line-eastgarafaxa
Rooms
Room details for 72544 10 Line, East Garafraxa
| Type | Dimensions | Description |
|---|---|---|
| Kitchen Main | 3.94 x 3.70 | Ceramic Floor, Breakfast Bar, B/I Dishwasher |
| Dining Main | 3.90 x 3.67 | Hardwood Floor, W/O To Deck |
| Living Main | 5.70 x 4.00 | Hardwood Floor, Large Window, Fireplace |
| Mudroom Main | 2.20 x 3.93 | Ceramic Floor, Access To Garage, 2 Pc Bath |
| Master Main | 4.40 x 4.10 | Broadloom, 4 Pc Ensuite, W/I Closet |
| 2nd Br Main | 3.20 x 3.60 | Broadloom, Large Window, Large Closet |
| 3rd Br Main | 3.60 x 3.11 | Broadloom, Large Window, Large Closet |
| Rec Lower | 6.44 x 4.29 | Broadloom, 3 Pc Ensuite, Above Grade Window |
| 4th Br Lower | 6.10 x 3.64 | Broadloom, Above Grade Window |
| XXXXXXXX | XXX XX, XXXX |
XXXX XXX XXXX |
$XXX,XXX |
| XXX XX, XXXX |
XXXXXX XXX XXXX |
$XXX,XXX |
| XXXXXXXX XXXX | XXX XX, XXXX | $750,000 XXX XXXX |
| XXXXXXXX XXXXXX | XXX XX, XXXX | $769,900 XXX XXXX |

East Garafraxa Central Public School
Elementary: PublicVictoria Terrace Public School
Elementary: PublicGrand Valley & District Public School
Elementary: PublicLaurelwoods Elementary School
Elementary: PublicJohn Black Public School
Elementary: PublicSt JosephCatholic School
Elementary: CatholicDufferin Centre for Continuing Education
Secondary: PublicErin District High School
Secondary: PublicCentre Dufferin District High School
Secondary: PublicWestside Secondary School
Secondary: PublicCentre Wellington District High School
Secondary: PublicOrangeville District Secondary School
Secondary: Public

