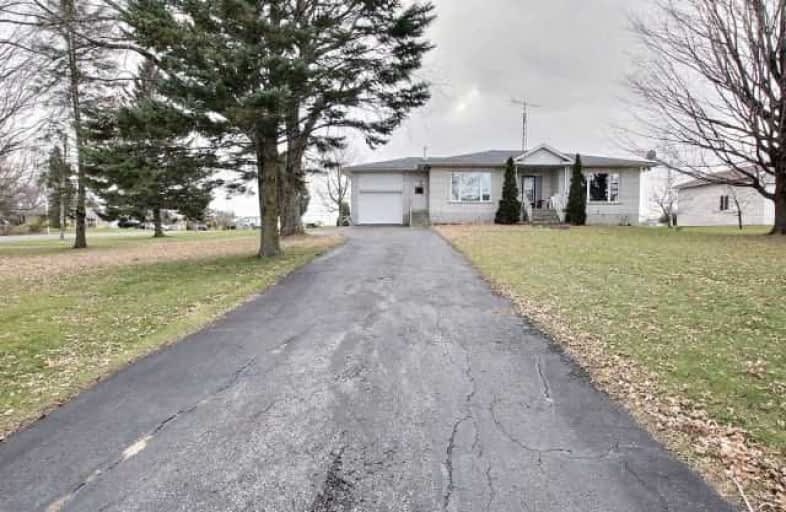Sold on Mar 09, 2018
Note: Property is not currently for sale or for rent.

-
Type: Detached
-
Style: Bungalow
-
Size: 1100 sqft
-
Lot Size: 192 x 133.32 Feet
-
Age: 31-50 years
-
Taxes: $2,036 per year
-
Days on Site: 72 Days
-
Added: Sep 07, 2019 (2 months on market)
-
Updated:
-
Last Checked: 3 months ago
-
MLS®#: X4011497
-
Listed By: Comfree commonsense network, brokerage
Estate Sale! This Solidly Built All Brick Bungalow Is Located On A Large Corner Lot With Beautiful Mature Trees. The House Contains Large Living Spaces Where They Really Count ... In The Kitchen And Living Room. It Is Located Half Way Between Montreal And Ottawa And Only Minutes To Highway 417.
Property Details
Facts for 1204 Labrosse Street, East Hawkesbury
Status
Days on Market: 72
Last Status: Sold
Sold Date: Mar 09, 2018
Closed Date: Mar 28, 2018
Expiry Date: Jun 26, 2018
Sold Price: $165,000
Unavailable Date: Mar 09, 2018
Input Date: Dec 27, 2017
Property
Status: Sale
Property Type: Detached
Style: Bungalow
Size (sq ft): 1100
Age: 31-50
Area: East Hawkesbury
Availability Date: Immed
Inside
Bedrooms: 3
Bathrooms: 1
Kitchens: 1
Rooms: 7
Den/Family Room: No
Air Conditioning: None
Fireplace: No
Laundry Level: Lower
Washrooms: 1
Building
Basement: Part Fin
Heat Type: Baseboard
Heat Source: Electric
Exterior: Brick
Water Supply: Municipal
Special Designation: Unknown
Parking
Driveway: Lane
Garage Spaces: 1
Garage Type: Attached
Covered Parking Spaces: 15
Total Parking Spaces: 16
Fees
Tax Year: 2017
Tax Legal Description: Pt Ne1/4 Lt 12 Con 5 East Hawkesbury Pt 1 46R5084;
Taxes: $2,036
Land
Cross Street: St Eugene
Municipality District: East Hawkesbury
Fronting On: South
Pool: None
Sewer: Septic
Lot Depth: 133.32 Feet
Lot Frontage: 192 Feet
Acres: .50-1.99
Rooms
Room details for 1204 Labrosse Street, East Hawkesbury
| Type | Dimensions | Description |
|---|---|---|
| 2nd Br Main | 3.05 x 2.74 | |
| 3rd Br Main | 3.05 x 3.23 | |
| Dining Main | 4.19 x 2.74 | |
| Kitchen Main | 3.05 x 4.17 | |
| Living Main | 3.05 x 4.17 | |
| Master Main | 3.73 x 3.78 | |
| Rec Bsmt | 9.02 x 5.49 |
| XXXXXXXX | XXX XX, XXXX |
XXXX XXX XXXX |
$XXX,XXX |
| XXX XX, XXXX |
XXXXXX XXX XXXX |
$XXX,XXX |
| XXXXXXXX XXXX | XXX XX, XXXX | $165,000 XXX XXXX |
| XXXXXXXX XXXXXX | XXX XX, XXXX | $179,900 XXX XXXX |

École élémentaire catholique Curé-Labrosse
Elementary: CatholicÉcole élémentaire publique Le Sommet
Elementary: PublicÉcole élémentaire publique Nouvel Horizon
Elementary: PublicSt Jude's Catholic Elementary School
Elementary: CatholicÉcole élémentaire catholique Paul VI
Elementary: CatholicPleasant Corners Public School
Elementary: PublicÉcole secondaire catholique Le Relais
Secondary: CatholicCharlottenburgh and Lancaster District High School
Secondary: PublicÉcole secondaire publique Le Sommet
Secondary: PublicGlengarry District High School
Secondary: PublicVankleek Hill Collegiate Institute
Secondary: PublicÉcole secondaire catholique régionale de Hawkesbury
Secondary: Catholic

