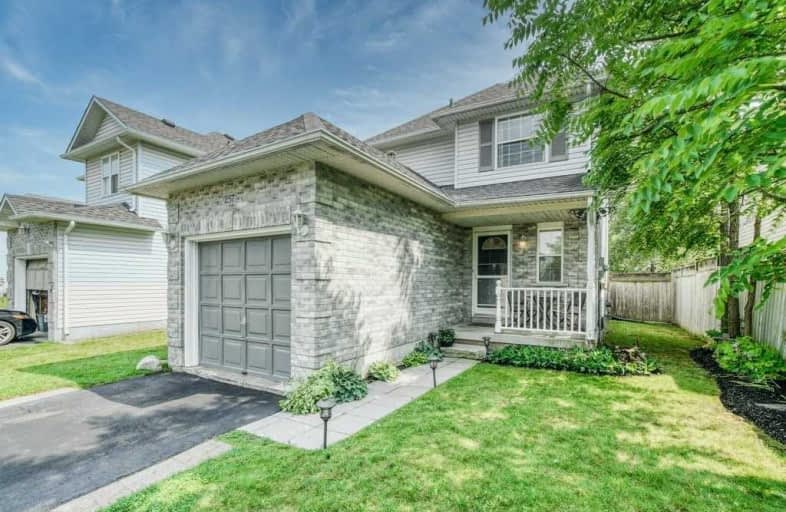Sold on Jul 30, 2021
Note: Property is not currently for sale or for rent.

-
Type: Detached
-
Style: 2-Storey
-
Size: 1100 sqft
-
Lot Size: 37 x 148 Feet
-
Age: 16-30 years
-
Taxes: $2,642 per year
-
Days on Site: 2 Days
-
Added: Jul 28, 2021 (2 days on market)
-
Updated:
-
Last Checked: 3 months ago
-
MLS®#: X5322205
-
Listed By: Royal lepage crown realty services
Room To Roam At This Detached Family Home On A Deep Lot Backing Onto Greenspace W/ No Rear Neighbours In The Charming Village Of Ayr. Located Down The Street From The Public School, Walking Distance To Parks, Trails, Picturesque Downtown, & Just A 10 Min Drive To The 401. Bring Your Toys Fro The Oversized, Fully Fenced, And Very Private Yard Complete W/ 20'X15' Deck, Horseshoe Pit, Fire Pit, Storage Shed, & Greenspace Views.
Extras
Incl: Fridge, Stove, Dw, Hood Fan, Washer & Dryer, Garage Door Opener, Water Softener, Sump Pump, Fire Pit, Horseshow Pit. **Interboard Listing: Cambridge R. E. Assoc**
Property Details
Facts for 257 Hilltop Drive, North Dumfries
Status
Days on Market: 2
Last Status: Sold
Sold Date: Jul 30, 2021
Closed Date: Sep 09, 2021
Expiry Date: Sep 28, 2021
Sold Price: $685,000
Unavailable Date: Jul 30, 2021
Input Date: Jul 28, 2021
Prior LSC: Listing with no contract changes
Property
Status: Sale
Property Type: Detached
Style: 2-Storey
Size (sq ft): 1100
Age: 16-30
Area: North Dumfries
Availability Date: Sept 8 Or 9
Assessment Amount: $289,000
Assessment Year: 2021
Inside
Bedrooms: 3
Bathrooms: 2
Kitchens: 1
Rooms: 8
Den/Family Room: Yes
Air Conditioning: Central Air
Fireplace: No
Laundry Level: Lower
Washrooms: 2
Utilities
Electricity: Yes
Gas: Yes
Cable: Available
Telephone: Available
Building
Basement: Finished
Basement 2: Full
Heat Type: Forced Air
Heat Source: Gas
Exterior: Brick
Exterior: Vinyl Siding
UFFI: No
Water Supply: Municipal
Special Designation: Unknown
Other Structures: Garden Shed
Parking
Driveway: Private
Garage Spaces: 1
Garage Type: Attached
Covered Parking Spaces: 2
Total Parking Spaces: 3
Fees
Tax Year: 2021
Tax Legal Description: Pt Lt 2, Pl 58M-119, Desig. As Pt 3 On 50R-12033
Taxes: $2,642
Highlights
Feature: Fenced Yard
Feature: Level
Feature: Library
Feature: Park
Feature: Rec Centre
Feature: School
Land
Cross Street: Swan St
Municipality District: North Dumfries
Fronting On: South
Parcel Number: 227160326
Pool: None
Sewer: Sewers
Lot Depth: 148 Feet
Lot Frontage: 37 Feet
Acres: < .50
Zoning: 5A Urban Residen
Additional Media
- Virtual Tour: https://unbranded.youriguide.com/257_hilltop_dr_ayr_on/
Rooms
Room details for 257 Hilltop Drive, North Dumfries
| Type | Dimensions | Description |
|---|---|---|
| Br 2nd | 3.11 x 3.93 | Ceiling Fan |
| 2nd Br 2nd | 2.80 x 2.92 | Ceiling Fan |
| 3rd Br 2nd | 2.80 x 2.89 | Ceiling Fan |
| Bathroom 2nd | 1.51 x 2.74 | 4 Pc Bath |
| Kitchen Main | 2.69 x 2.84 | Stainless Steel Appl |
| Dining Main | 2.69 x 2.60 | Sliding Doors, W/O To Deck |
| Living Main | 3.02 x 5.56 | |
| Powder Rm Main | 1.37 x 1.52 | 2 Pc Bath |
| Rec Bsmt | 3.96 x 7.95 | W/O To Garage |
| Laundry Bsmt | 2.69 x 3.12 | Laundry Sink |
| Utility Bsmt | 1.54 x 4.33 |
| XXXXXXXX | XXX XX, XXXX |
XXXX XXX XXXX |
$XXX,XXX |
| XXX XX, XXXX |
XXXXXX XXX XXXX |
$XXX,XXX |
| XXXXXXXX XXXX | XXX XX, XXXX | $685,000 XXX XXXX |
| XXXXXXXX XXXXXX | XXX XX, XXXX | $599,900 XXX XXXX |

Holy Family School
Elementary: CatholicSt Brigid Catholic Elementary School
Elementary: CatholicAyr Public School
Elementary: PublicSacred Heart Catholic Elementary School
Elementary: CatholicNorth Ward School
Elementary: PublicCedar Creek Public School
Elementary: PublicW Ross Macdonald Provincial Secondary School
Secondary: ProvincialSouthwood Secondary School
Secondary: PublicParis District High School
Secondary: PublicPreston High School
Secondary: PublicHuron Heights Secondary School
Secondary: PublicSt Mary's High School
Secondary: Catholic

