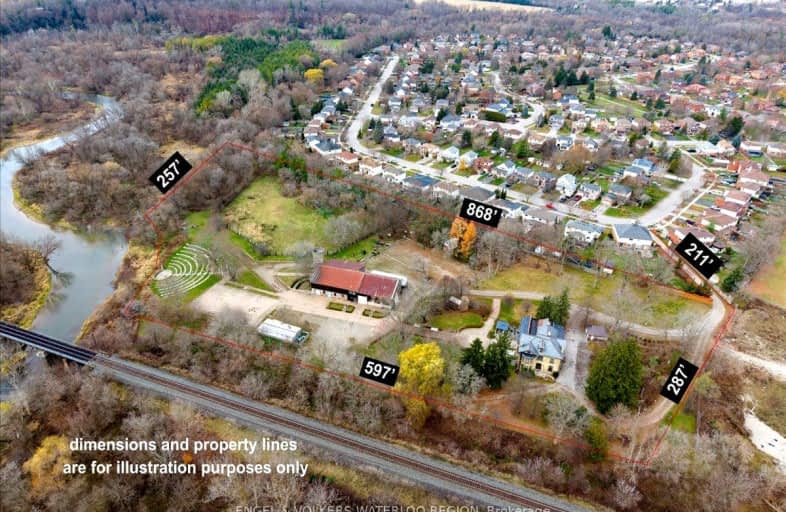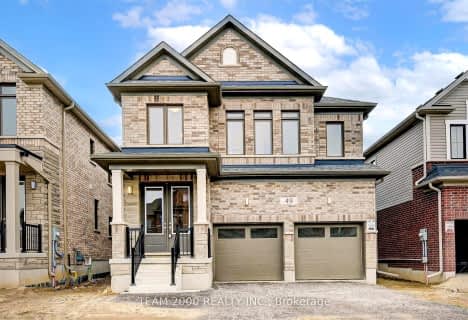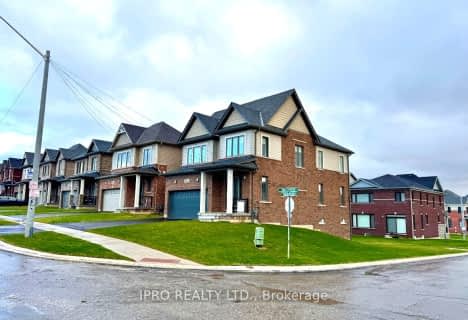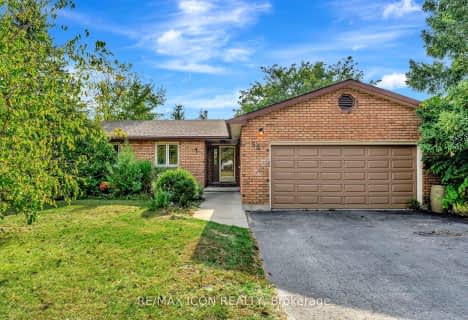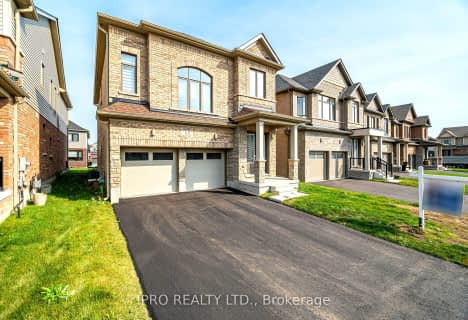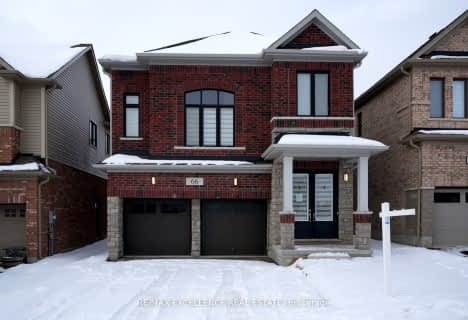Car-Dependent
- Almost all errands require a car.
Somewhat Bikeable
- Most errands require a car.

Groh Public School
Elementary: PublicNew Dundee Public School
Elementary: PublicSt Brigid Catholic Elementary School
Elementary: CatholicAyr Public School
Elementary: PublicSacred Heart Catholic Elementary School
Elementary: CatholicCedar Creek Public School
Elementary: PublicSouthwood Secondary School
Secondary: PublicParis District High School
Secondary: PublicPreston High School
Secondary: PublicForest Heights Collegiate Institute
Secondary: PublicHuron Heights Secondary School
Secondary: PublicSt Mary's High School
Secondary: Catholic-
PARCS Ltd
409 Harmony Rd, Ayr ON N0B 1E0 4.96km -
Butterfly Park
10.06km -
RBJ Schlegel Park
1664 Huron Rd (Fischer-Hallman Rd.), Kitchener ON 10.4km
-
CIBC
2480 Homer Watson Blvd, Kitchener ON N2P 2R5 11.54km -
TD Canada Trust Branch and ATM
123 Pioneer Dr, Kitchener ON N2P 2A3 11.92km -
BMO Bank of Montreal
1187 Fischer Hallman Rd, Kitchener ON N2E 4H9 13.5km
