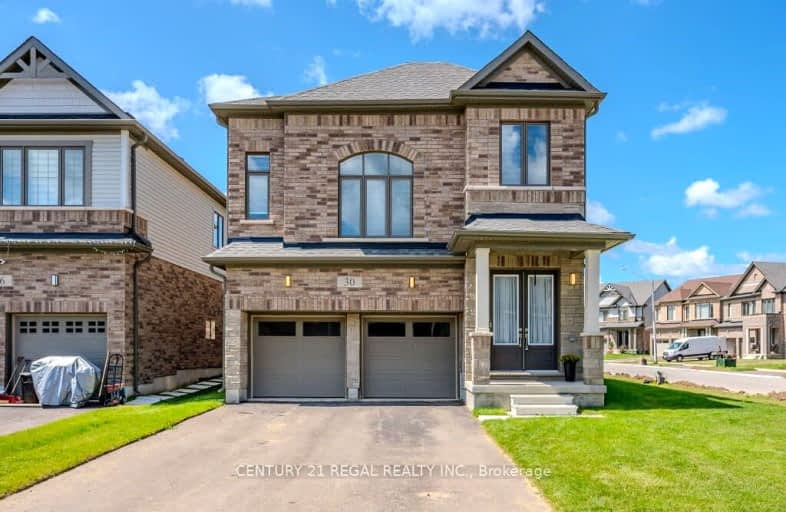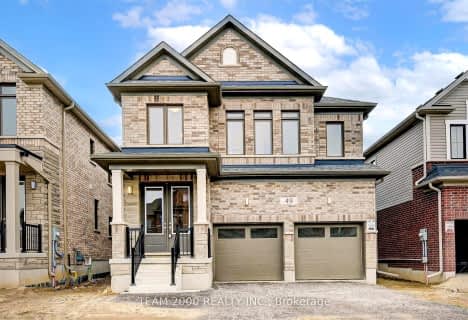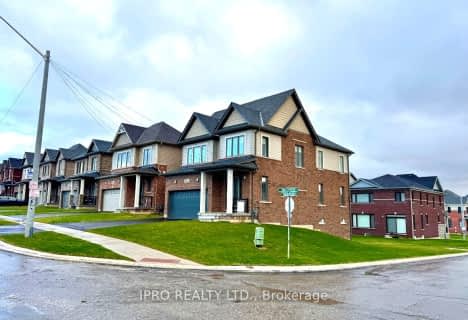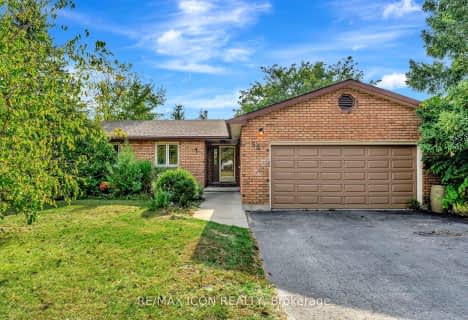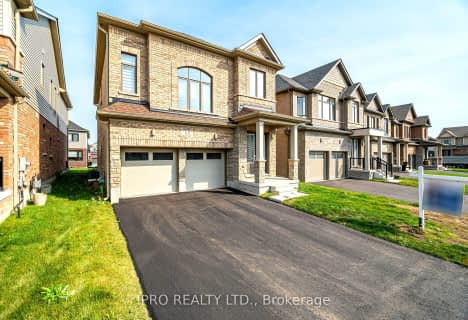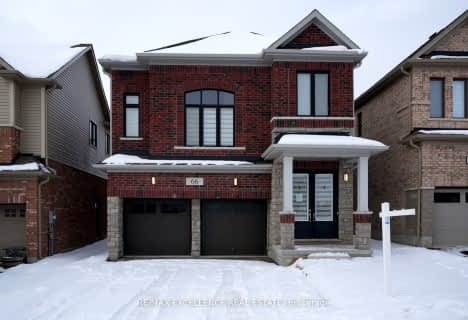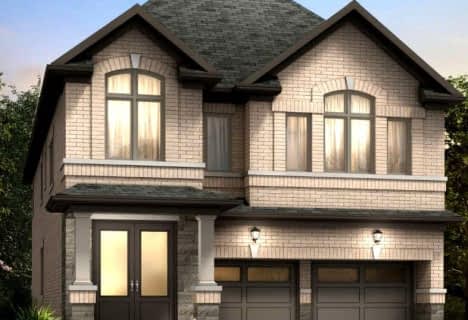Car-Dependent
- Almost all errands require a car.
Somewhat Bikeable
- Most errands require a car.

Holy Family School
Elementary: CatholicSt Brigid Catholic Elementary School
Elementary: CatholicAyr Public School
Elementary: PublicSacred Heart Catholic Elementary School
Elementary: CatholicNorth Ward School
Elementary: PublicCedar Creek Public School
Elementary: PublicW Ross Macdonald Deaf Blind Secondary School
Secondary: ProvincialW Ross Macdonald Provincial Secondary School
Secondary: ProvincialSouthwood Secondary School
Secondary: PublicParis District High School
Secondary: PublicPreston High School
Secondary: PublicHuron Heights Secondary School
Secondary: Public-
Playpower
GRAND RIVER St N, Paris 7.77km -
Simply Grand Dog Park
8 Green Lane (Willow St.), Paris ON N3L 3E1 9.82km -
Bean Park
Spencer St (at Race St.), Paris ON 11.64km
-
TD Bank Financial Group
1011 Northumberland St, Ayr ON N0B 1E0 3.26km -
Your Neighbourhood Credit Union
75 Grand River St N, Paris ON N3L 2M3 10.09km -
TD Canada Trust Branch and ATM
130 Cedar St, Cambridge ON N1S 1W4 12.39km
- 4 bath
- 4 bed
- 2500 sqft
66 Prince Philip Boulevard, North Dumfries, Ontario • N0B 1E0 • North Dumfries
- 4 bath
- 4 bed
- 2500 sqft
22 Prince Philip Boulevard, North Dumfries, Ontario • N0B 1E0 • North Dumfries
- 4 bath
- 4 bed
- 2500 sqft
478 Robert Woolner Street, North Dumfries, Ontario • N0B 1E0 • North Dumfries
- 4 bath
- 4 bed
- 2500 sqft
22 Rustic Oak Trail, North Dumfries, Ontario • N0B 1E0 • North Dumfries
