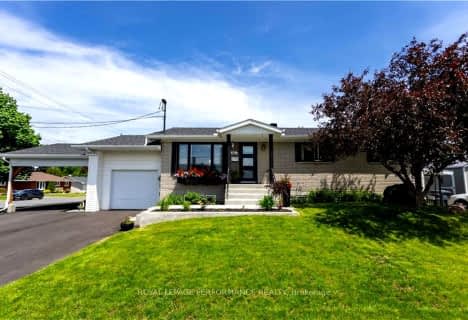
3D Walkthrough

École élémentaire publique Le Sommet
Elementary: Public
3.61 km
École intermédiaire catholique - Pavillon Hawkesbury
Elementary: Catholic
5.33 km
École élémentaire publique Nouvel Horizon
Elementary: Public
4.03 km
St Jude's Catholic Elementary School
Elementary: Catholic
7.73 km
École élémentaire catholique Paul VI
Elementary: Catholic
4.39 km
Pleasant Corners Public School
Elementary: Public
6.05 km
École secondaire catholique Le Relais
Secondary: Catholic
29.41 km
École secondaire publique Le Sommet
Secondary: Public
3.65 km
Glengarry District High School
Secondary: Public
29.57 km
École secondaire catholique de Plantagenet
Secondary: Catholic
33.34 km
Vankleek Hill Collegiate Institute
Secondary: Public
8.75 km
École secondaire catholique régionale de Hawkesbury
Secondary: Catholic
5.33 km
-
Chenail Island
Hawkesbury ON 4.18km -
Parc Cyr-De-Lasalle
Hawkesbury ON K6A 1B3 4.39km -
Confederation Park
Hawkesbury ON 4.9km
-
Caisse Populaire de Hawkesbury
480 Main St E, Hawkesbury ON K6A 1A9 4.51km -
Desjardins
480 Main St E, Hawkesbury ON K6A 1A9 4.51km -
TD Bank Financial Group
258 Main St E, Hawkesbury ON K6A 2R9 4.62km
