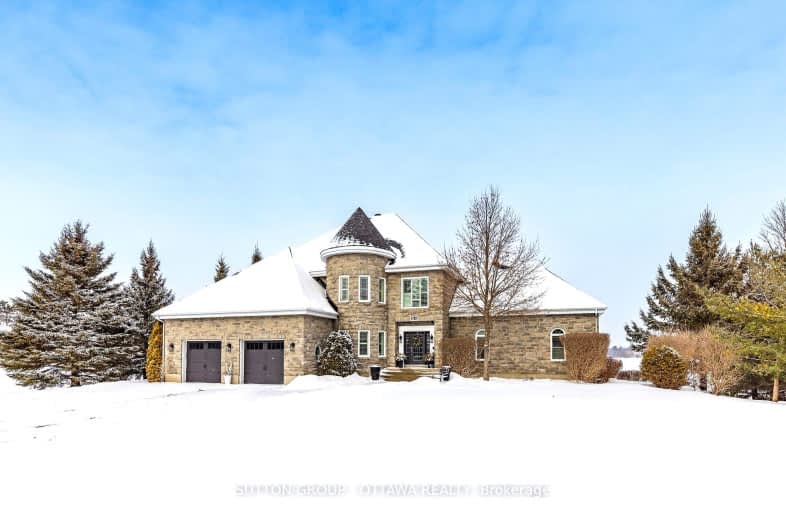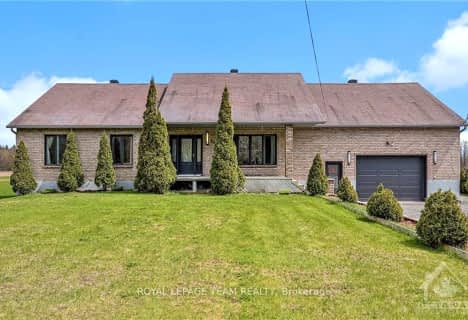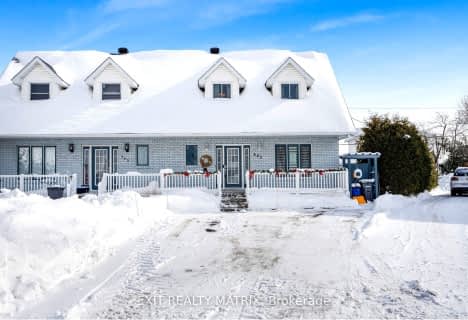Car-Dependent
- Almost all errands require a car.
Somewhat Bikeable
- Almost all errands require a car.

École élémentaire publique Le Sommet
Elementary: PublicÉcole intermédiaire catholique - Pavillon Hawkesbury
Elementary: CatholicÉcole élémentaire publique Nouvel Horizon
Elementary: PublicSt Jude's Catholic Elementary School
Elementary: CatholicÉcole élémentaire catholique Paul VI
Elementary: CatholicPleasant Corners Public School
Elementary: PublicÉcole secondaire catholique Le Relais
Secondary: CatholicÉcole secondaire publique Le Sommet
Secondary: PublicGlengarry District High School
Secondary: PublicÉcole secondaire catholique de Plantagenet
Secondary: CatholicVankleek Hill Collegiate Institute
Secondary: PublicÉcole secondaire catholique régionale de Hawkesbury
Secondary: Catholic-
Parc Cyr-De-Lasalle
Hawkesbury ON K6A 1B3 3.5km -
Confederation Park
Hawkesbury ON 3.82km -
Chenail Island
Hawkesbury ON 4.24km
-
Caisse Populaire de Hawkesbury
480 Main St E, Hawkesbury ON K6A 1A9 3.81km -
Desjardins
480 Main St E, Hawkesbury ON K6A 1A9 3.81km -
BMO Bank of Montreal
280 Main St E, Hawkesbury ON K6A 1A5 4.06km
- 5 bath
- 5 bed
2845 FRONT Road, East Hawkesbury, Ontario • K6A 2R2 • 615 - East Hawkesbury Twp







