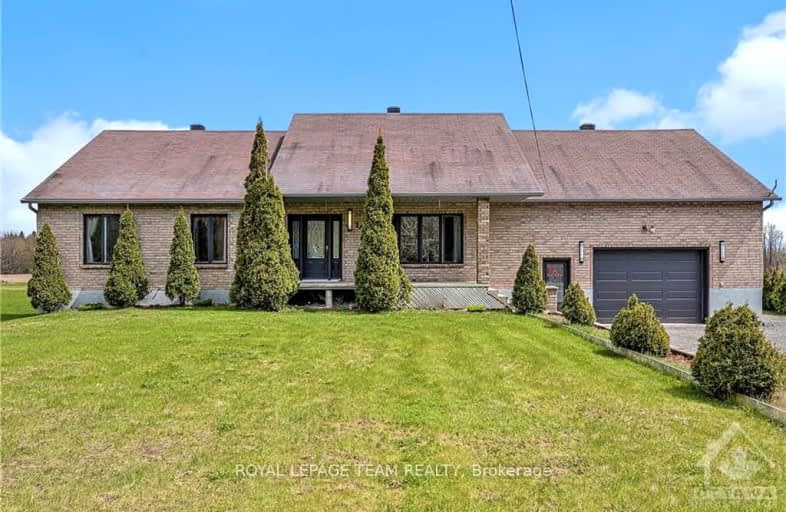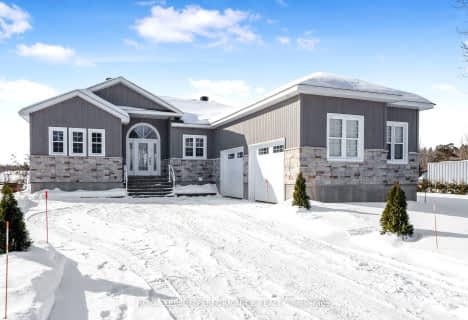
École élémentaire catholique Curé-Labrosse
Elementary: CatholicÉcole élémentaire publique Le Sommet
Elementary: PublicÉcole intermédiaire catholique - Pavillon Hawkesbury
Elementary: CatholicÉcole élémentaire publique Nouvel Horizon
Elementary: PublicÉcole élémentaire catholique Paul VI
Elementary: CatholicPleasant Corners Public School
Elementary: PublicÉcole secondaire catholique Le Relais
Secondary: CatholicCharlottenburgh and Lancaster District High School
Secondary: PublicÉcole secondaire publique Le Sommet
Secondary: PublicGlengarry District High School
Secondary: PublicVankleek Hill Collegiate Institute
Secondary: PublicÉcole secondaire catholique régionale de Hawkesbury
Secondary: Catholic-
Parc Cyr-De-Lasalle
Hawkesbury ON K6A 1B3 7.28km -
Chenail Island
Hawkesbury ON 7.61km -
Confederation Park
Hawkesbury ON 7.67km
-
Caisse Populaire de Hawkesbury
480 Main St E, Hawkesbury ON K6A 1A9 7.53km -
Desjardins
480 Main St E, Hawkesbury ON K6A 1A9 7.53km -
BMO Bank of Montreal
280 Main St E, Hawkesbury ON K6A 1A5 7.75km
- 2 bath
- 3 bed
3726 Front Road, East Hawkesbury, Ontario • K6A 2T4 • 615 - East Hawkesbury Twp



