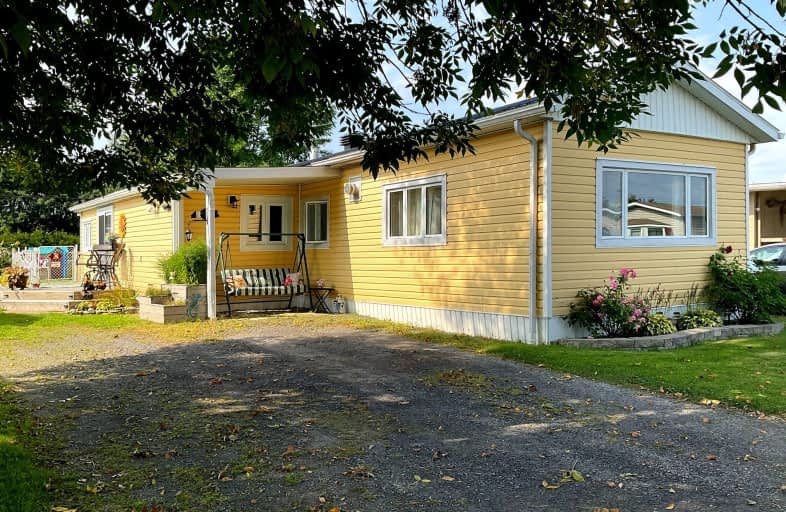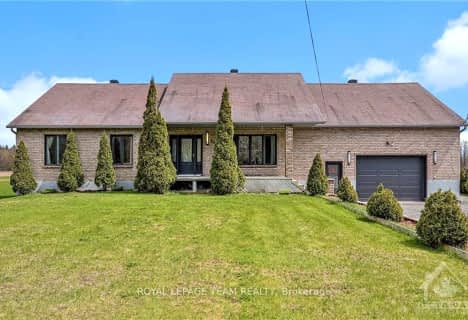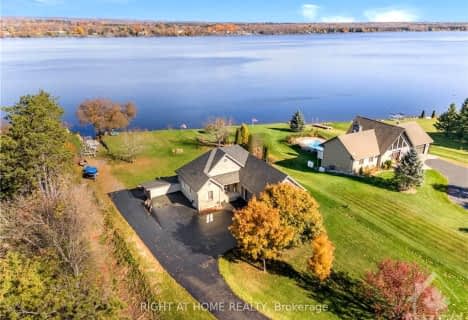Car-Dependent
- Almost all errands require a car.
Somewhat Bikeable
- Almost all errands require a car.

École élémentaire catholique Curé-Labrosse
Elementary: CatholicÉcole élémentaire publique Le Sommet
Elementary: PublicÉcole intermédiaire catholique - Pavillon Hawkesbury
Elementary: CatholicÉcole élémentaire publique Nouvel Horizon
Elementary: PublicÉcole élémentaire catholique Paul VI
Elementary: CatholicPleasant Corners Public School
Elementary: PublicÉcole secondaire catholique Le Relais
Secondary: CatholicCharlottenburgh and Lancaster District High School
Secondary: PublicÉcole secondaire publique Le Sommet
Secondary: PublicGlengarry District High School
Secondary: PublicVankleek Hill Collegiate Institute
Secondary: PublicÉcole secondaire catholique régionale de Hawkesbury
Secondary: Catholic-
Parc Cyr-De-Lasalle
Hawkesbury ON K6A 1B3 5.24km -
Confederation Park
Hawkesbury ON 5.6km -
Chenail Island
Hawkesbury ON 5.75km
-
Caisse Populaire de Hawkesbury
480 Main St E, Hawkesbury ON K6A 1A9 5.52km -
Desjardins
480 Main St E, Hawkesbury ON K6A 1A9 5.52km -
BMO Bank of Montreal
280 Main St E, Hawkesbury ON K6A 1A5 5.76km
- 1 bath
- 2 bed
11-3265 FRONT Road, East Hawkesbury, Ontario • K6A 2R2 • 615 - East Hawkesbury Twp









