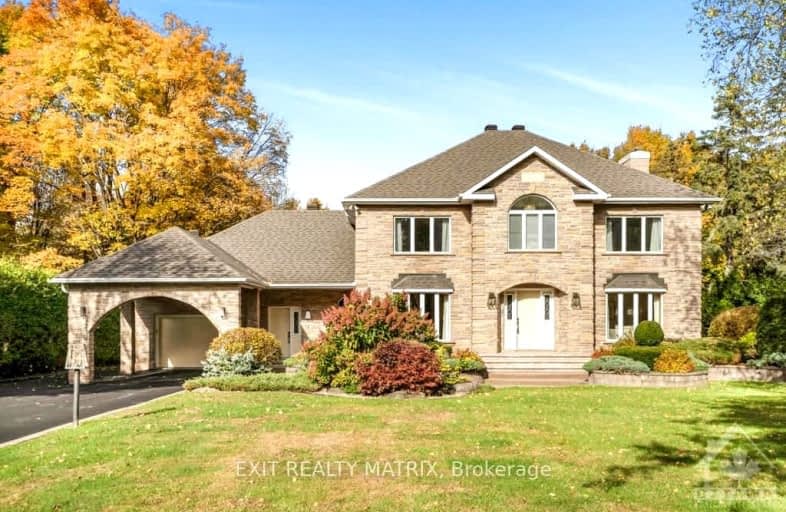

École élémentaire catholique Curé-Labrosse
Elementary: CatholicÉcole élémentaire publique Le Sommet
Elementary: PublicÉcole intermédiaire catholique - Pavillon Hawkesbury
Elementary: CatholicÉcole élémentaire publique Nouvel Horizon
Elementary: PublicÉcole élémentaire catholique Paul VI
Elementary: CatholicPleasant Corners Public School
Elementary: PublicÉcole secondaire catholique Le Relais
Secondary: CatholicCharlottenburgh and Lancaster District High School
Secondary: PublicÉcole secondaire publique Le Sommet
Secondary: PublicGlengarry District High School
Secondary: PublicVankleek Hill Collegiate Institute
Secondary: PublicÉcole secondaire catholique régionale de Hawkesbury
Secondary: Catholic-
Parc Cyr-De-Lasalle
Hawkesbury ON K6A 1B3 6.77km -
Confederation Park
Hawkesbury ON 7.08km -
Chenail Island
Hawkesbury ON 7.37km
-
Caisse Populaire de Hawkesbury
480 Main St E, Hawkesbury ON K6A 1A9 7.07km -
Desjardins
480 Main St E, Hawkesbury ON K6A 1A9 7.07km -
BMO Bank of Montreal
30 Maple Rue, Grenville QC J0V 1J0 7.25km

