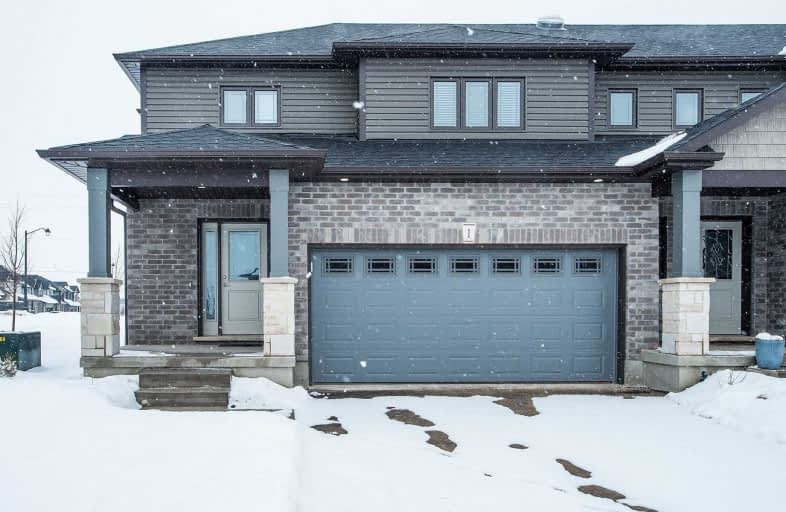Sold on Mar 30, 2019
Note: Property is not currently for sale or for rent.

-
Type: Condo Townhouse
-
Style: 2-Storey
-
Size: 1800 sqft
-
Pets: Restrict
-
Age: 0-5 years
-
Taxes: $3,755 per year
-
Maintenance Fees: 247 /mo
-
Days on Site: 28 Days
-
Added: Mar 02, 2019 (4 weeks on market)
-
Updated:
-
Last Checked: 3 weeks ago
-
MLS®#: X4371931
-
Listed By: Save max real estate inc., brokerage
Absolute Show Stopper Beautiful Never Lived Upgrded Apprx1900 Sq.Ft End-Unit Townhouse, Just Like Semi, Bright Open Concept Kitchen W Centre Island, Granite Counters, High-End Stainless Steel Appliances, Backsplash, Door From Garage To Home, Inviting Living Rm W Hardwood Floor, California Shutters,Walk-Out To Deck , Mn Flr W Master Bedrm W W/I Closet & 4 Pc Ensuite, Oak Stair Case W Iron Pickets, 2nd Floor W Loft Stlye Family Rm.
Extras
All Elfs, All Blinds, Fridge, Stove, Dishwasher, B/I Microwave, Washer,Dryer, Ac, Furnace,Water Softener,Gdo, R/In Washrm, Big Windw & Cold Rm In Basment, Hwt (Rental). Dir:Hwy 10 N, Left 109, Rt 25, Left Melody Ln, Rt Taylor Dr,Rt Reith St
Property Details
Facts for 1 Reith Street, East Luther Grand Valley
Status
Days on Market: 28
Last Status: Sold
Sold Date: Mar 30, 2019
Closed Date: May 02, 2019
Expiry Date: Jun 02, 2019
Sold Price: $464,900
Unavailable Date: Mar 30, 2019
Input Date: Mar 02, 2019
Property
Status: Sale
Property Type: Condo Townhouse
Style: 2-Storey
Size (sq ft): 1800
Age: 0-5
Area: East Luther Grand Valley
Community: Grand Valley
Availability Date: Flexible
Inside
Bedrooms: 3
Bathrooms: 3
Kitchens: 1
Rooms: 6
Den/Family Room: Yes
Patio Terrace: Open
Unit Exposure: South
Air Conditioning: Central Air
Fireplace: No
Laundry Level: Lower
Central Vacuum: N
Ensuite Laundry: Yes
Washrooms: 3
Building
Stories: 1
Basement: Full
Basement 2: Unfinished
Heat Type: Forced Air
Heat Source: Gas
Exterior: Brick
Exterior: Vinyl Siding
Elevator: N
Special Designation: Unknown
Retirement: N
Parking
Parking Included: Yes
Garage Type: Attached
Parking Designation: Exclusive
Parking Features: Private
Covered Parking Spaces: 2
Garage: 2
Locker
Locker: None
Fees
Tax Year: 2018
Taxes Included: No
Building Insurance Included: No
Cable Included: No
Central A/C Included: No
Common Elements Included: Yes
Heating Included: No
Hydro Included: No
Water Included: No
Taxes: $3,755
Highlights
Amenity: Bbqs Allowed
Amenity: Visitor Parking
Feature: Grnbelt/Cons
Feature: Level
Feature: Library
Feature: Park
Feature: Rec Centre
Feature: School
Land
Cross Street: Taylor Drive & Reith
Municipality District: East Luther Grand Valley
Zoning: Residential
Condo
Condo Registry Office: DSCP
Condo Corp#: 34
Property Management: Whitehill Residential
Additional Media
- Virtual Tour: http://www.ppvt.ca/1reithmls
Rooms
Room details for 1 Reith Street, East Luther Grand Valley
| Type | Dimensions | Description |
|---|---|---|
| Living Main | 3.56 x 3.96 | Combined W/Kitchen, Hardwood Floor, W/O To Deck |
| Kitchen Main | 3.96 x 4.26 | Granite Counter, Centre Island, Stainless Steel Ap |
| Master Main | 3.96 x 4.26 | Broadloom, 4 Pc Ensuite, W/I Closet |
| 2nd Br 2nd | 3.96 x 4.05 | Broadloom, W/I Closet, Window |
| 3rd Br 2nd | 3.99 x 3.90 | Broadloom, Closet, Window |
| Loft 2nd | 3.38 x 4.81 | Broadloom, O/Looks Living, Linen Closet |
| XXXXXXXX | XXX XX, XXXX |
XXXX XXX XXXX |
$XXX,XXX |
| XXX XX, XXXX |
XXXXXX XXX XXXX |
$XXX,XXX | |
| XXXXXXXX | XXX XX, XXXX |
XXXXXXXX XXX XXXX |
|
| XXX XX, XXXX |
XXXXXX XXX XXXX |
$XXX,XXX | |
| XXXXXXXX | XXX XX, XXXX |
XXXXXXX XXX XXXX |
|
| XXX XX, XXXX |
XXXXXX XXX XXXX |
$XXX,XXX |
| XXXXXXXX XXXX | XXX XX, XXXX | $464,900 XXX XXXX |
| XXXXXXXX XXXXXX | XXX XX, XXXX | $464,900 XXX XXXX |
| XXXXXXXX XXXXXXXX | XXX XX, XXXX | XXX XXXX |
| XXXXXXXX XXXXXX | XXX XX, XXXX | $474,800 XXX XXXX |
| XXXXXXXX XXXXXXX | XXX XX, XXXX | XXX XXXX |
| XXXXXXXX XXXXXX | XXX XX, XXXX | $484,800 XXX XXXX |

St John Catholic School
Elementary: CatholicEast Garafraxa Central Public School
Elementary: PublicGrand Valley & District Public School
Elementary: PublicLaurelwoods Elementary School
Elementary: PublicArthur Public School
Elementary: PublicJohn Black Public School
Elementary: PublicDufferin Centre for Continuing Education
Secondary: PublicWellington Heights Secondary School
Secondary: PublicCentre Dufferin District High School
Secondary: PublicWestside Secondary School
Secondary: PublicCentre Wellington District High School
Secondary: PublicOrangeville District Secondary School
Secondary: Public

