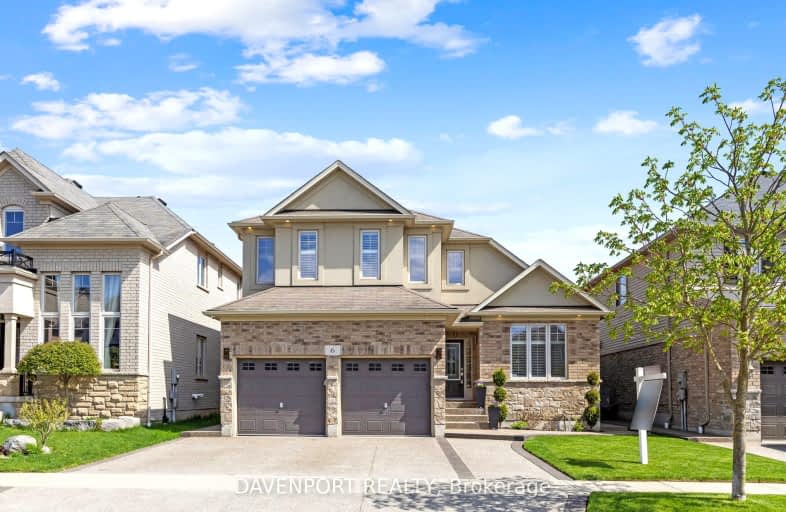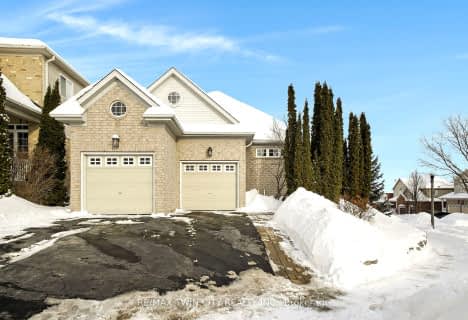Car-Dependent
- Almost all errands require a car.
Some Transit
- Most errands require a car.
Somewhat Bikeable
- Most errands require a car.

Groh Public School
Elementary: PublicSt Timothy Catholic Elementary School
Elementary: CatholicPioneer Park Public School
Elementary: PublicSt Kateri Tekakwitha Catholic Elementary School
Elementary: CatholicBrigadoon Public School
Elementary: PublicJ W Gerth Public School
Elementary: PublicÉSC Père-René-de-Galinée
Secondary: CatholicPreston High School
Secondary: PublicEastwood Collegiate Institute
Secondary: PublicHuron Heights Secondary School
Secondary: PublicSt Mary's High School
Secondary: CatholicCameron Heights Collegiate Institute
Secondary: Public-
Wheatfield Park
Kitchener ON 1.23km -
Marguerite Ormston Trailway
Kitchener ON 1.97km -
Pioneer Park
2.16km
-
TD Canada Trust ATM
123 Pioneer Dr, Kitchener ON N2P 2A3 1.72km -
Scotiabank
601 Doon Village Rd (Millwood Cr), Kitchener ON N2P 1T6 2.03km -
RBC Royal Bank
2430 Homer Watson Blvd, Kitchener ON N2P 2R6 2.45km
- 3 bath
- 3 bed
- 1500 sqft
516 Doonwoods Crescent, Kitchener, Ontario • N2P 0E5 • Kitchener
- 3 bath
- 3 bed
- 2000 sqft
118 Autumn Ridge Trail, Kitchener, Ontario • N2P 2K1 • Kitchener














