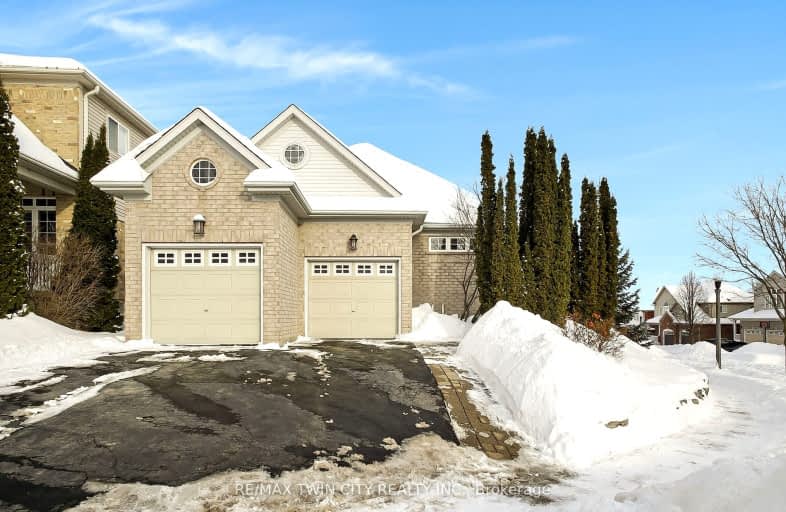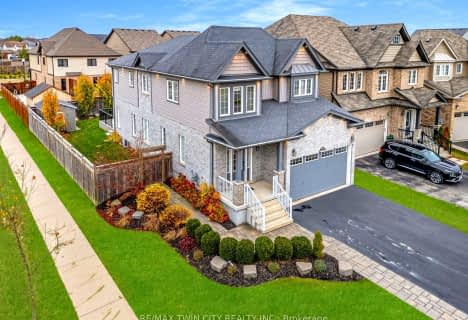Car-Dependent
- Almost all errands require a car.
Some Transit
- Most errands require a car.
Somewhat Bikeable
- Most errands require a car.

Groh Public School
Elementary: PublicSt Timothy Catholic Elementary School
Elementary: CatholicPioneer Park Public School
Elementary: PublicSt Kateri Tekakwitha Catholic Elementary School
Elementary: CatholicBrigadoon Public School
Elementary: PublicJ W Gerth Public School
Elementary: PublicÉSC Père-René-de-Galinée
Secondary: CatholicPreston High School
Secondary: PublicEastwood Collegiate Institute
Secondary: PublicHuron Heights Secondary School
Secondary: PublicGrand River Collegiate Institute
Secondary: PublicSt Mary's High School
Secondary: Catholic-
Palm Tree Park
0.86km -
Upper Canada Park
Kitchener ON 1.69km -
Carlyle Park
Pioneer Dr, Kitchener ON 1.69km
-
TD Canada Trust Branch and ATM
123 Pioneer Dr, Kitchener ON N2P 2A3 1.46km -
TD Bank Financial Group
300 Bleams Rd, Kitchener ON N2E 2N1 3.69km -
TD Bank Financial Group
10 Manitou Dr, Kitchener ON N2C 2N3 4.24km
- 4 bath
- 4 bed
- 2500 sqft
75 Monarch Woods Drive, Kitchener, Ontario • N2P 2J6 • Kitchener
- 3 bath
- 3 bed
- 2000 sqft
118 Autumn Ridge Trail, Kitchener, Ontario • N2P 2K1 • Kitchener





















