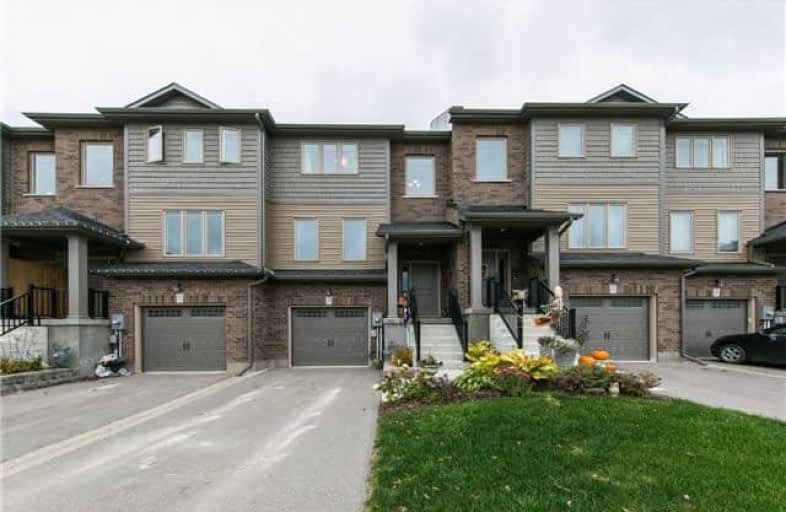Removed on Jan 31, 2019
Note: Property is not currently for sale or for rent.

-
Type: Att/Row/Twnhouse
-
Style: 2-Storey
-
Size: 1100 sqft
-
Lot Size: 19.83 x 114.83 Feet
-
Age: 0-5 years
-
Taxes: $4,024 per year
-
Days on Site: 22 Days
-
Added: Sep 07, 2019 (3 weeks on market)
-
Updated:
-
Last Checked: 2 weeks ago
-
MLS®#: X4275766
-
Listed By: Re/max realty specialists inc., brokerage
Stunning Executive Freehold Townhome Built By Thomasfield Homes. This Home Exudes Charm With Dark Hardwood Floors, Rod Iron Spindles, Pot-Lighting, And An Open Concept Layout- Perfect For Entertaining. Kitchen Has S/S Apps,Gas Range, Centre Island, Subway Tile Bkspl W/ W/O To A Deck. Two Large Bedrooms Both With Ensuite Bathrooms And W/I Closets. Finished Basement Area With W/O To A Beautiful Patio Area With A Gazebo For Your Backyard Enjoyment
Extras
No Maintenance Fees!!!. Move In Conduction. Include: Kitchen Appliances, Window Coverings, Cvac + Attachments, Elfs, Garage Door Opener + Remote. Exclude: Garage Fridge
Property Details
Facts for 10 Taylor Drive, East Luther Grand Valley
Status
Days on Market: 22
Last Status: Listing with no contract changes
Sold Date: Apr 03, 2025
Closed Date: Nov 30, -0001
Expiry Date: Jan 31, 2019
Unavailable Date: Nov 30, -0001
Input Date: Oct 13, 2018
Property
Status: Sale
Property Type: Att/Row/Twnhouse
Style: 2-Storey
Size (sq ft): 1100
Age: 0-5
Area: East Luther Grand Valley
Community: Grand Valley
Availability Date: 60-90 Days/Tba
Inside
Bedrooms: 2
Bathrooms: 3
Kitchens: 1
Rooms: 6
Den/Family Room: No
Air Conditioning: Central Air
Fireplace: No
Laundry Level: Lower
Central Vacuum: Y
Washrooms: 3
Building
Basement: Fin W/O
Heat Type: Forced Air
Heat Source: Gas
Exterior: Brick
Exterior: Vinyl Siding
Water Supply: Municipal
Special Designation: Unknown
Parking
Driveway: Private
Garage Spaces: 1
Garage Type: Built-In
Covered Parking Spaces: 3
Total Parking Spaces: 4
Fees
Tax Year: 2018
Tax Legal Description: Plan 7M53 Pt Blk 101 Rp 7R6243 Parts 9 And 10
Taxes: $4,024
Land
Cross Street: Taylor Drive & Amara
Municipality District: East Luther Grand Valley
Fronting On: West
Pool: None
Sewer: Sewers
Lot Depth: 114.83 Feet
Lot Frontage: 19.83 Feet
Additional Media
- Virtual Tour: http://tours.viewpointimaging.ca/ub/114522
Rooms
Room details for 10 Taylor Drive, East Luther Grand Valley
| Type | Dimensions | Description |
|---|---|---|
| Living Main | 3.58 x 9.10 | Hardwood Floor, Pot Lights, Combined W/Dining |
| Dining Main | 3.58 x 9.10 | Hardwood Floor, Combined W/Living, W/O To Deck |
| Kitchen Main | 2.75 x 3.34 | Hardwood Floor, Stainless Steel Appl, Pot Lights |
| Master 2nd | 3.33 x 4.02 | 3 Pc Ensuite, W/I Closet |
| Br 2nd | 3.28 x 3.58 | 4 Pc Ensuite, W/I Closet |
| Den Lower | 2.46 x 4.22 | Broadloom, W/O To Patio |
| XXXXXXXX | XXX XX, XXXX |
XXXXXXX XXX XXXX |
|
| XXX XX, XXXX |
XXXXXX XXX XXXX |
$XXX,XXX | |
| XXXXXXXX | XXX XX, XXXX |
XXXX XXX XXXX |
$XXX,XXX |
| XXX XX, XXXX |
XXXXXX XXX XXXX |
$XXX,XXX |
| XXXXXXXX XXXXXXX | XXX XX, XXXX | XXX XXXX |
| XXXXXXXX XXXXXX | XXX XX, XXXX | $449,900 XXX XXXX |
| XXXXXXXX XXXX | XXX XX, XXXX | $377,500 XXX XXXX |
| XXXXXXXX XXXXXX | XXX XX, XXXX | $385,000 XXX XXXX |

East Garafraxa Central Public School
Elementary: PublicVictoria Terrace Public School
Elementary: PublicGrand Valley & District Public School
Elementary: PublicLaurelwoods Elementary School
Elementary: PublicSpencer Avenue Elementary School
Elementary: PublicJohn Black Public School
Elementary: PublicDufferin Centre for Continuing Education
Secondary: PublicErin District High School
Secondary: PublicCentre Dufferin District High School
Secondary: PublicWestside Secondary School
Secondary: PublicCentre Wellington District High School
Secondary: PublicOrangeville District Secondary School
Secondary: Public

