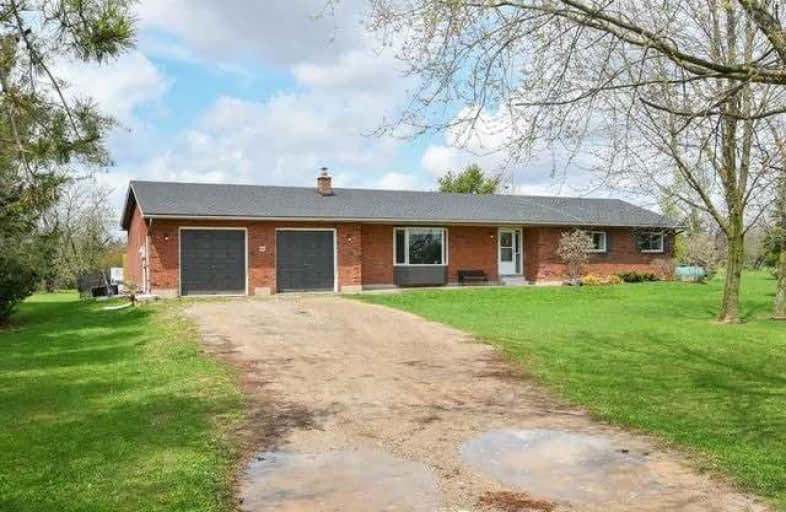Sold on Jul 04, 2018
Note: Property is not currently for sale or for rent.

-
Type: Detached
-
Style: Bungalow
-
Lot Size: 117.5 x 200 Feet
-
Age: No Data
-
Taxes: $4,227 per year
-
Days on Site: 49 Days
-
Added: Sep 07, 2019 (1 month on market)
-
Updated:
-
Last Checked: 2 weeks ago
-
MLS®#: X4130680
-
Listed By: Royal lepage rcr realty, brokerage
Welcome To This Wonderful 3 + 1 Bedroom Bungalow On A Family Sized Lot With 2 Car Garage. No Neighbours Behind! Modern Eat In Kitchen With Convenient Walkouts To Deck & Garage Recently Updated With Newer Cabinetry, Countertops, Flooring, Pot Lights & Sliding Patio Door. Enjoy The View Through Bay Window(2015) From Spacious Living Rm. Master Bedroom Boasts 3 Pce Bathroom. Very Generous Sized Main 4 Pce Bath. Handy Separate Entrance To Lower Level From Garage.
Extras
Entertainers Dream With Expansive Deck/Yard, Large Above Ground Pool & Spacious Rec Rm. Propane Furnace & Shingles '17. Main Flr Laundry. Potential Lower Level Salon Space. 200 Amp Panel. Incl: F, S, D/W, Hwt, Washer, Dryer + Small Freezer
Property Details
Facts for 11 Deaken Drive, East Luther Grand Valley
Status
Days on Market: 49
Last Status: Sold
Sold Date: Jul 04, 2018
Closed Date: Aug 02, 2018
Expiry Date: Aug 16, 2018
Sold Price: $456,000
Unavailable Date: Jul 04, 2018
Input Date: May 16, 2018
Property
Status: Sale
Property Type: Detached
Style: Bungalow
Area: East Luther Grand Valley
Community: Rural East Luther Grand Valley
Availability Date: July Or Tba
Inside
Bedrooms: 3
Bedrooms Plus: 1
Bathrooms: 2
Kitchens: 1
Rooms: 7
Den/Family Room: No
Air Conditioning: None
Fireplace: No
Washrooms: 2
Building
Basement: Finished
Basement 2: Sep Entrance
Heat Type: Forced Air
Heat Source: Propane
Exterior: Brick Front
Exterior: Wood
Water Supply Type: Drilled Well
Water Supply: Well
Special Designation: Unknown
Parking
Driveway: Private
Garage Spaces: 2
Garage Type: Attached
Covered Parking Spaces: 6
Total Parking Spaces: 8
Fees
Tax Year: 2017
Tax Legal Description: Lt 5, Pl 119 ; E Luther/Grand Valley
Taxes: $4,227
Land
Cross Street: Conc Rd 10 / Sdrd 27
Municipality District: East Luther Grand Valley
Fronting On: North
Parcel Number: 340600079
Pool: Abv Grnd
Sewer: Septic
Lot Depth: 200 Feet
Lot Frontage: 117.5 Feet
Lot Irregularities: Pie Shaped. Irregular
Additional Media
- Virtual Tour: http://tours.viewpointimaging.ca/ub/95298
Rooms
Room details for 11 Deaken Drive, East Luther Grand Valley
| Type | Dimensions | Description |
|---|---|---|
| Living Main | 3.60 x 6.50 | Bay Window, Parquet Floor |
| Kitchen Main | 3.53 x 5.35 | Eat-In Kitchen, W/O To Deck, W/O To Garage |
| Foyer Main | 2.30 x 2.56 | Parquet Floor |
| Laundry Main | 2.28 x 3.60 | W/O To Deck, Laminate |
| Master Main | 3.55 x 3.95 | 3 Pc Bath, Broadloom |
| 2nd Br Main | 2.96 x 3.85 | Double Closet, Broadloom |
| 3rd Br Main | 2.64 x 3.41 | Large Window, Wood Floor |
| 4th Br Lower | 4.74 x 4.84 | Pot Lights, Broadloom |
| Rec Lower | 3.88 x 8.76 | Pot Lights, Laminate |
| XXXXXXXX | XXX XX, XXXX |
XXXX XXX XXXX |
$XXX,XXX |
| XXX XX, XXXX |
XXXXXX XXX XXXX |
$XXX,XXX |
| XXXXXXXX XXXX | XXX XX, XXXX | $456,000 XXX XXXX |
| XXXXXXXX XXXXXX | XXX XX, XXXX | $469,999 XXX XXXX |

Highpoint Community Elementary School
Elementary: PublicDundalk & Proton Community School
Elementary: PublicGrand Valley & District Public School
Elementary: PublicLaurelwoods Elementary School
Elementary: PublicHyland Heights Elementary School
Elementary: PublicCentennial Hylands Elementary School
Elementary: PublicDufferin Centre for Continuing Education
Secondary: PublicGrey Highlands Secondary School
Secondary: PublicCentre Dufferin District High School
Secondary: PublicWestside Secondary School
Secondary: PublicCentre Wellington District High School
Secondary: PublicOrangeville District Secondary School
Secondary: Public

