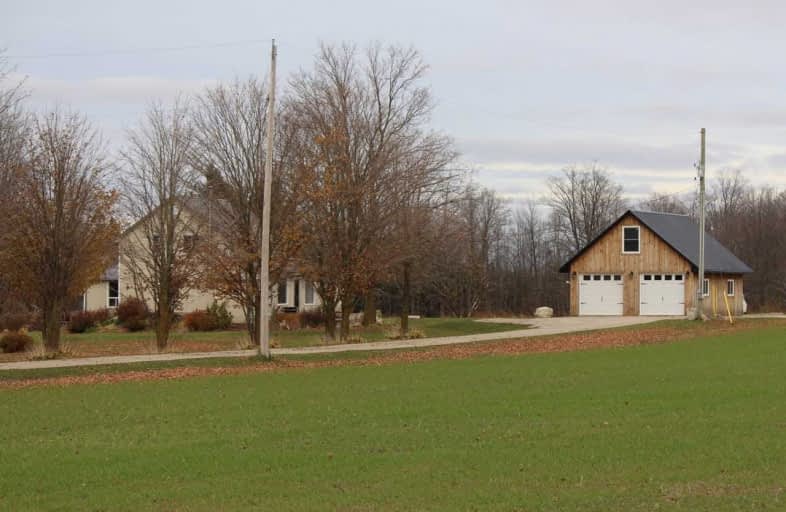114173 Sideroad 27 & 28
East Luther Grand Valley, Rural East Luther Grand Valley
- - bed - bath - sqft
Removed on Feb 21, 2019
Note: Property is not currently for sale or for rent.

-
Type: Detached
-
Style: 2-Storey
-
Size: 1500 sqft
-
Lot Size: 260 x 495.03 Feet
-
Age: No Data
-
Taxes: $3,827 per year
-
Days on Site: 90 Days
-
Added: Nov 23, 2018 (3 months on market)
-
Updated:
-
Last Checked: 2 weeks ago
-
MLS®#: X4309746
-
Listed By: Sally franco real estate inc., brokerage
Looking For Quiet Country Living? Charming Farmhouse On A Very Private Setting On 2.94 Peaceful & Manicured Acres. The House & Workshop Are Nicely Set Back From The Road. Driveway Is Lined By Mature Trees. Enjoy Evenings Around The Camp Fire. Grow A Beautiful Garden And Enjoy Country Living Here!! Well Cared For Home Offers A Spacious Mn.Floor Layout With Open Concept Lrm/Drm & Corner Wood Stove. Tasteful Neutral Decor. Convenient Mn.Fl Laundry/2Pc Combo.
Extras
Lots Of Room For The Family With An Extra 4th Bedroom /Den. Beautiful Newer 4Pc Washroom. Steel Roof On House & Shop. New In 2016 The 28'X32' Garage/Workshop Has 3 Door Access & 2nd Floor Storage. Sunny Southern Exposure From The Deck.
Property Details
Facts for 114173 Sideroad 27 & 28, East Luther Grand Valley
Status
Days on Market: 90
Last Status: Terminated
Sold Date: Jan 01, 0001
Closed Date: Jan 01, 0001
Expiry Date: Mar 30, 2019
Unavailable Date: Feb 21, 2019
Input Date: Nov 23, 2018
Property
Status: Sale
Property Type: Detached
Style: 2-Storey
Size (sq ft): 1500
Area: East Luther Grand Valley
Community: Rural East Luther Grand Valley
Availability Date: 60 Tba
Inside
Bedrooms: 3
Bedrooms Plus: 1
Bathrooms: 2
Kitchens: 1
Rooms: 10
Den/Family Room: Yes
Air Conditioning: None
Fireplace: Yes
Laundry Level: Main
Central Vacuum: Y
Washrooms: 2
Utilities
Electricity: Yes
Gas: No
Cable: No
Telephone: Available
Building
Basement: Unfinished
Heat Type: Forced Air
Heat Source: Propane
Exterior: Vinyl Siding
Elevator: N
Water Supply Type: Drilled Well
Water Supply: Well
Physically Handicapped-Equipped: N
Special Designation: Unknown
Other Structures: Garden Shed
Parking
Driveway: Private
Garage Spaces: 2
Garage Type: Detached
Covered Parking Spaces: 10
Fees
Tax Year: 2018
Tax Legal Description: Part Lot 28 Concession 6 Part 2 7R3190
Taxes: $3,827
Highlights
Feature: Grnbelt/Cons
Feature: Level
Feature: Rec Centre
Feature: School
Feature: Wooded/Treed
Land
Cross Street: Concession 6-7 & Sd
Municipality District: East Luther Grand Valley
Fronting On: East
Pool: None
Sewer: Septic
Lot Depth: 495.03 Feet
Lot Frontage: 260 Feet
Lot Irregularities: 2.94 Acres As Per Mpa
Acres: 2-4.99
Zoning: Rural Residentia
Waterfront: None
Additional Media
- Virtual Tour: https://youtu.be/aV5EsFwDoxg
Rooms
Room details for 114173 Sideroad 27 & 28, East Luther Grand Valley
| Type | Dimensions | Description |
|---|---|---|
| Mudroom Main | 2.33 x 7.58 | W/O To Deck, Window, Vinyl Floor |
| Living Main | 5.07 x 5.05 | Wood Stove, Hardwood Floor, Open Concept |
| Dining Main | 2.99 x 3.80 | O/Looks Living, Hardwood Floor, Window |
| Kitchen Main | 2.78 x 3.66 | B/I Dishwasher, Ceiling Fan, Hardwood Floor |
| Laundry Main | 1.70 x 3.00 | 2 Pc Bath |
| 4th Br Main | 3.60 x 6.33 | W/O To Patio, Laminate, Gas Fireplace |
| Sunroom Main | - | Window, Vinyl Floor |
| Master 2nd | 3.80 x 4.55 | Closet, Window, Wood Floor |
| 2nd Br 2nd | 3.04 x 3.17 | Closet, Window, Wood Floor |
| 3rd Br 2nd | 3.29 x 3.00 | Closet, Window, Wood Floor |
| Utility Main | - |

| XXXXXXXX | XXX XX, XXXX |
XXXX XXX XXXX |
$XXX,XXX |
| XXX XX, XXXX |
XXXXXX XXX XXXX |
$XXX,XXX | |
| XXXXXXXX | XXX XX, XXXX |
XXXXXXX XXX XXXX |
|
| XXX XX, XXXX |
XXXXXX XXX XXXX |
$XXX,XXX | |
| XXXXXXXX | XXX XX, XXXX |
XXXXXXX XXX XXXX |
|
| XXX XX, XXXX |
XXXXXX XXX XXXX |
$XXX,XXX |
| XXXXXXXX XXXX | XXX XX, XXXX | $570,000 XXX XXXX |
| XXXXXXXX XXXXXX | XXX XX, XXXX | $579,900 XXX XXXX |
| XXXXXXXX XXXXXXX | XXX XX, XXXX | XXX XXXX |
| XXXXXXXX XXXXXX | XXX XX, XXXX | $599,900 XXX XXXX |
| XXXXXXXX XXXXXXX | XXX XX, XXXX | XXX XXXX |
| XXXXXXXX XXXXXX | XXX XX, XXXX | $629,000 XXX XXXX |

St John Catholic School
Elementary: CatholicEast Garafraxa Central Public School
Elementary: PublicGrand Valley & District Public School
Elementary: PublicLaurelwoods Elementary School
Elementary: PublicHyland Heights Elementary School
Elementary: PublicCentennial Hylands Elementary School
Elementary: PublicDufferin Centre for Continuing Education
Secondary: PublicErin District High School
Secondary: PublicCentre Dufferin District High School
Secondary: PublicWestside Secondary School
Secondary: PublicCentre Wellington District High School
Secondary: PublicOrangeville District Secondary School
Secondary: Public
