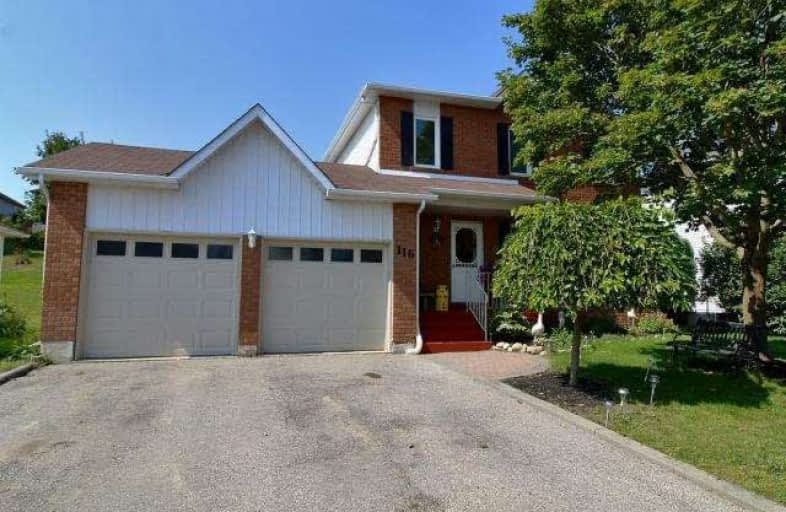Sold on Oct 06, 2017
Note: Property is not currently for sale or for rent.

-
Type: Detached
-
Style: 2-Storey
-
Lot Size: 60.18 x 116.9 Feet
-
Age: No Data
-
Taxes: $3,720 per year
-
Days on Site: 21 Days
-
Added: Sep 07, 2019 (3 weeks on market)
-
Updated:
-
Last Checked: 2 weeks ago
-
MLS®#: X3927861
-
Listed By: Homelife/heritage realty ltd., brokerage
First Time Home Buyers Or Downsizing ?? Here Is Your Opportunity With This Immaculate & Bright Home With Breathtaking West Partial Views Facing The Grand River, Beautifully Landscaped W/Open Concept Floor Plan, Great Room, Modern Kitchen, Sliding Doors Overlooking Backyard & Huge Deck! 3 Bedrooms. Amazing Master Suite W/ Out To Balcony, Finished Family/Rec-Room In Basement.
Extras
Brand New Garage Doors+Gdo(17), Washrooms Has Been Upgraded(17), Fridge,New Stove(17),New Washer(17),Dryer,Dishwasher,All Electric Light Fixtures, Water Softner, Window Coverings And Decorative Fireplace.
Property Details
Facts for 116 Leeson Street, East Luther Grand Valley
Status
Days on Market: 21
Last Status: Sold
Sold Date: Oct 06, 2017
Closed Date: Dec 15, 2017
Expiry Date: Dec 31, 2018
Sold Price: $425,000
Unavailable Date: Oct 06, 2017
Input Date: Sep 15, 2017
Property
Status: Sale
Property Type: Detached
Style: 2-Storey
Area: East Luther Grand Valley
Community: Grand Valley
Availability Date: Tbd
Inside
Bedrooms: 3
Bathrooms: 2
Kitchens: 1
Rooms: 6
Den/Family Room: No
Air Conditioning: Central Air
Fireplace: No
Laundry Level: Lower
Central Vacuum: N
Washrooms: 2
Utilities
Electricity: Yes
Gas: No
Cable: Available
Telephone: Yes
Building
Basement: Finished
Basement 2: Full
Heat Type: Forced Air
Heat Source: Gas
Exterior: Brick
Exterior: Vinyl Siding
Elevator: N
Water Supply: Municipal
Special Designation: Unknown
Other Structures: Garden Shed
Parking
Driveway: Pvt Double
Garage Spaces: 2
Garage Type: Attached
Covered Parking Spaces: 4
Total Parking Spaces: 6
Fees
Tax Year: 2016
Tax Legal Description: Lot 9 Plan 324
Taxes: $3,720
Highlights
Feature: Library
Feature: Park
Feature: Place Of Worship
Feature: School
Land
Cross Street: Leeson & Melody
Municipality District: East Luther Grand Valley
Fronting On: West
Pool: None
Sewer: Sewers
Lot Depth: 116.9 Feet
Lot Frontage: 60.18 Feet
Acres: < .50
Additional Media
- Virtual Tour: http://www.slideshows.propertyspaces.ca/116leeson#&gid=1&pid=49
Rooms
Room details for 116 Leeson Street, East Luther Grand Valley
| Type | Dimensions | Description |
|---|---|---|
| Living Main | 3.35 x 4.57 | Laminate, Window, Combined W/Dining |
| Dining Main | 2.65 x 3.41 | Laminate, W/O To Deck, Open Concept |
| Kitchen Main | 3.04 x 3.01 | B/I Dishwasher, Window, Open Concept |
| Master 2nd | 3.04 x 5.79 | Hardwood Floor, W/O To Balcony, Closet |
| 2nd Br 2nd | 2.39 x 3.65 | Broadloom, Window, Closet |
| 3rd Br 2nd | 2.61 x 2.95 | Hardwood Floor, Window, Closet |
| Laundry Bsmt | - | Separate Rm, Combined W/Rec, Finished |
| Rec Bsmt | - | Laminate, W/I Closet, Open Concept |
| XXXXXXXX | XXX XX, XXXX |
XXXX XXX XXXX |
$XXX,XXX |
| XXX XX, XXXX |
XXXXXX XXX XXXX |
$XXX,XXX | |
| XXXXXXXX | XXX XX, XXXX |
XXXX XXX XXXX |
$XXX,XXX |
| XXX XX, XXXX |
XXXXXX XXX XXXX |
$XXX,XXX |
| XXXXXXXX XXXX | XXX XX, XXXX | $425,000 XXX XXXX |
| XXXXXXXX XXXXXX | XXX XX, XXXX | $429,000 XXX XXXX |
| XXXXXXXX XXXX | XXX XX, XXXX | $422,000 XXX XXXX |
| XXXXXXXX XXXXXX | XXX XX, XXXX | $424,900 XXX XXXX |

East Garafraxa Central Public School
Elementary: PublicVictoria Terrace Public School
Elementary: PublicGrand Valley & District Public School
Elementary: PublicLaurelwoods Elementary School
Elementary: PublicSpencer Avenue Elementary School
Elementary: PublicJohn Black Public School
Elementary: PublicDufferin Centre for Continuing Education
Secondary: PublicErin District High School
Secondary: PublicCentre Dufferin District High School
Secondary: PublicWestside Secondary School
Secondary: PublicCentre Wellington District High School
Secondary: PublicOrangeville District Secondary School
Secondary: Public

