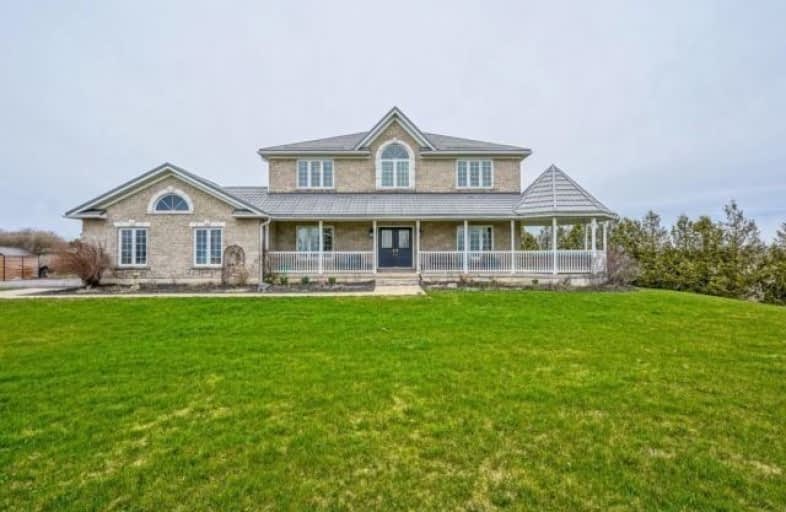Sold on Oct 19, 2019
Note: Property is not currently for sale or for rent.

-
Type: Detached
-
Style: 2-Storey
-
Size: 3000 sqft
-
Lot Size: 2.52 x 0 Acres
-
Age: No Data
-
Taxes: $7,506 per year
-
Days on Site: 90 Days
-
Added: Oct 29, 2019 (3 months on market)
-
Updated:
-
Last Checked: 2 weeks ago
-
MLS®#: X4524667
-
Listed By: Re/max real estate centre inc., brokerage
Absolutely Beautiful Country Estate Home, Breathtaking Ensuite Upgrade, Master Bath W/Heated Flrs & Granite Countertop, Professional Bertazzoni 6 Burner Series Propane Stove, Travertine Tile & Hrdwd On Main Flr, Granite Counter Tops, S/S Appl. Pot Filler Over Stove. Butler's Pantry In Dining Rm W/Crown Moulding. 2nd Flr Has Handscraped Laminate Flrs, New Propane Furnace, Water Heater, Water Softner, & Pressure Tank 2014. 2.5 Acres New Wraparound Deck W/B/I.
Extras
Gazebo.New Stone Patio A/C,Solid Metal Roof,Low Operating Cost,Low Maintenance 40?20 Indoor Pool. Newer Haward Pool Heater, Pump&Salt Water System!All Appliances,All Windw Covrngs,Cvac&Equip,All Elfs,Washer,Dryer,All Pool Equip. Included.
Property Details
Facts for 281367 Concession Road 4, East Luther Grand Valley
Status
Days on Market: 90
Last Status: Sold
Sold Date: Oct 19, 2019
Closed Date: Nov 29, 2019
Expiry Date: Oct 31, 2019
Sold Price: $895,000
Unavailable Date: Oct 19, 2019
Input Date: Jul 22, 2019
Property
Status: Sale
Property Type: Detached
Style: 2-Storey
Size (sq ft): 3000
Area: East Luther Grand Valley
Community: Grand Valley
Availability Date: Tbd
Inside
Bedrooms: 5
Bedrooms Plus: 1
Bathrooms: 4
Kitchens: 1
Rooms: 13
Den/Family Room: Yes
Air Conditioning: Central Air
Fireplace: Yes
Washrooms: 4
Building
Basement: Finished
Basement 2: Walk-Up
Heat Type: Forced Air
Heat Source: Propane
Exterior: Stone
Exterior: Vinyl Siding
Water Supply Type: Drilled Well
Water Supply: Well
Special Designation: Unknown
Parking
Driveway: Pvt Double
Garage Spaces: 2
Garage Type: Attached
Covered Parking Spaces: 10
Total Parking Spaces: 12
Fees
Tax Year: 2019
Tax Legal Description: Pt Lt 24, Conc 5, Pt 2, 7R4243
Taxes: $7,506
Land
Cross Street: Concession 4-5 And H
Municipality District: East Luther Grand Valley
Fronting On: North
Pool: Indoor
Sewer: Septic
Lot Frontage: 2.52 Acres
Zoning: Residential
Additional Media
- Virtual Tour: https://unbranded.mediatours.ca/property/281367-concession-4-5-grand-valley/
Rooms
Room details for 281367 Concession Road 4, East Luther Grand Valley
| Type | Dimensions | Description |
|---|---|---|
| Kitchen Main | 3.71 x 4.30 | Open Concept, Centre Island, Breakfast Bar |
| Breakfast Main | 2.77 x 4.57 | Bay Window, W/O To Deck, W/O To Patio |
| Dining Main | 3.90 x 4.30 | Hardwood Floor, Crown Moulding, French Doors |
| Living Main | 4.30 x 7.64 | Gas Fireplace |
| Den Main | 4.27 x 4.30 | Hardwood Floor |
| Laundry Main | 1.52 x 3.20 | W/O To Garage, W/O To Yard |
| Master 2nd | 4.27 x 4.30 | 4 Pc Ensuite, Double Closet |
| 2nd Br 2nd | 3.25 x 4.30 | Double Closet |
| 3rd Br 2nd | 3.57 x 3.60 | Closet |
| 4th Br 2nd | 3.20 x 3.60 | Closet |
| 5th Br 2nd | 3.22 x 3.50 | Closet |
| Other Main | 9.99 x 16.14 | W/O To Patio, W/O To Yard |
| XXXXXXXX | XXX XX, XXXX |
XXXX XXX XXXX |
$XXX,XXX |
| XXX XX, XXXX |
XXXXXX XXX XXXX |
$XXX,XXX | |
| XXXXXXXX | XXX XX, XXXX |
XXXXXXX XXX XXXX |
|
| XXX XX, XXXX |
XXXXXX XXX XXXX |
$XXX,XXX |
| XXXXXXXX XXXX | XXX XX, XXXX | $895,000 XXX XXXX |
| XXXXXXXX XXXXXX | XXX XX, XXXX | $899,900 XXX XXXX |
| XXXXXXXX XXXXXXX | XXX XX, XXXX | XXX XXXX |
| XXXXXXXX XXXXXX | XXX XX, XXXX | $949,900 XXX XXXX |

East Garafraxa Central Public School
Elementary: PublicGrand Valley & District Public School
Elementary: PublicLaurelwoods Elementary School
Elementary: PublicSpencer Avenue Elementary School
Elementary: PublicHyland Heights Elementary School
Elementary: PublicMontgomery Village Public School
Elementary: PublicDufferin Centre for Continuing Education
Secondary: PublicErin District High School
Secondary: PublicCentre Dufferin District High School
Secondary: PublicWestside Secondary School
Secondary: PublicCentre Wellington District High School
Secondary: PublicOrangeville District Secondary School
Secondary: Public

