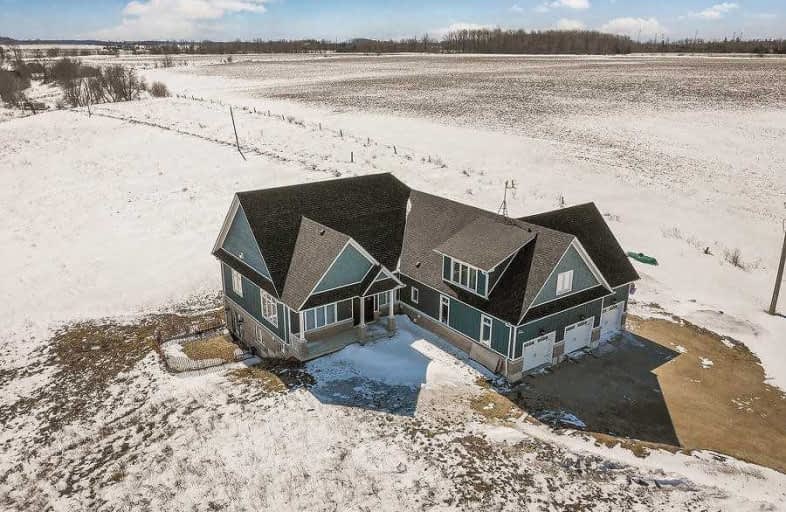Sold on May 31, 2019
Note: Property is not currently for sale or for rent.

-
Type: Detached
-
Style: Bungaloft
-
Size: 3000 sqft
-
Lot Size: 0 x 3.95 Acres
-
Age: 0-5 years
-
Taxes: $8,501 per year
-
Days on Site: 74 Days
-
Added: Sep 07, 2019 (2 months on market)
-
Updated:
-
Last Checked: 2 weeks ago
-
MLS®#: X4385601
-
Listed By: Home real estate corporation, brokerage
Gorgeous 5330 Sqft 2 Year Old Estate Home On A Beautiful 3.95 Acres. Incredible Room Views & No Expense Spared. Enter This Huge Estate & Be Wowed W/ A Grand Open Concept Main Area Kitchen, Dining And Great Room All In One W/ A Soaring Beamed Cathedral Ceiling Loaded W/ Pot Lights. Be Prepared To Have Your Breathe Taken W/ The Incredible Views From Every Room. This Estate Is A Smart Home Loaded With Luxury Features And Conveniences. A Must See Estate.
Extras
Every Detail Meticulously Thought Out And The Huge 2330 Sq Ft Lower Level Is Ready For Your Inlaws With A Separate Entrance From The Walk Out Or The Huge Oversized Three Car Garage. Huge Above Grade Windows
Property Details
Facts for 282350 Conc. 4-5 Road, East Luther Grand Valley
Status
Days on Market: 74
Last Status: Sold
Sold Date: May 31, 2019
Closed Date: Jun 18, 2019
Expiry Date: Dec 31, 2019
Sold Price: $1,300,000
Unavailable Date: May 31, 2019
Input Date: Mar 18, 2019
Property
Status: Sale
Property Type: Detached
Style: Bungaloft
Size (sq ft): 3000
Age: 0-5
Area: East Luther Grand Valley
Community: Grand Valley
Availability Date: 60-120 Days
Inside
Bedrooms: 4
Bedrooms Plus: 2
Bathrooms: 6
Kitchens: 1
Kitchens Plus: 1
Rooms: 8
Den/Family Room: No
Air Conditioning: Central Air
Fireplace: Yes
Laundry Level: Main
Central Vacuum: Y
Washrooms: 6
Utilities
Electricity: Yes
Gas: No
Telephone: Yes
Building
Basement: Apartment
Basement 2: Fin W/O
Heat Type: Forced Air
Heat Source: Propane
Exterior: Board/Batten
Exterior: Stone
Water Supply: Well
Special Designation: Unknown
Parking
Driveway: Private
Garage Spaces: 3
Garage Type: Attached
Covered Parking Spaces: 20
Total Parking Spaces: 23
Fees
Tax Year: 2018
Tax Legal Description: Pt Lt 30, Con4 Des As Pts 1,2,3,6 & 7; S/T Dc26901
Taxes: $8,501
Highlights
Feature: Clear View
Land
Cross Street: Con 4-5 Rd And Count
Municipality District: East Luther Grand Valley
Fronting On: South
Pool: None
Sewer: Septic
Lot Depth: 3.95 Acres
Lot Irregularities: Irregularly Shaped
Acres: 2-4.99
Additional Media
- Virtual Tour: http://www.myvisuallistings.com/vtnb/276970
Rooms
Room details for 282350 Conc. 4-5 Road, East Luther Grand Valley
| Type | Dimensions | Description |
|---|---|---|
| Kitchen Main | 3.14 x 4.12 | Hardwood Floor, Granite Counter, Centre Island |
| Dining Main | 4.27 x 3.05 | W/O To Yard, Open Concept, Cathedral Ceiling |
| Great Rm Main | 7.02 x 4.57 | Hardwood Floor, Cathedral Ceiling, Fireplace |
| Master Main | 4.27 x 5.47 | Hardwood Floor, 5 Pc Ensuite, W/I Closet |
| 2nd Br Main | 4.02 x 4.37 | Hardwood Floor, 5 Pc Ensuite, W/I Closet |
| 3rd Br Main | 4.07 x 4.37 | Hardwood Floor, 5 Pc Ensuite, W/I Closet |
| Master Upper | 11.89 x 7.21 | 3 Pc Ensuite, Broadloom, W/I Closet |
| Kitchen Lower | 6.67 x 1.76 | Galley Kitchen, Granite Counter |
| Games Lower | 14.63 x 4.45 | Pot Lights, Hardwood Floor, 4 Pc Bath |
| Living Lower | 4.47 x 5.76 | W/O To Yard, Hardwood Floor, Pot Lights |
| 5th Br Lower | 4.41 x 4.88 | Hardwood Floor |
| Br Lower | 4.47 x 4.04 | Hardwood Floor |
| XXXXXXXX | XXX XX, XXXX |
XXXX XXX XXXX |
$X,XXX,XXX |
| XXX XX, XXXX |
XXXXXX XXX XXXX |
$X,XXX,XXX |
| XXXXXXXX XXXX | XXX XX, XXXX | $1,300,000 XXX XXXX |
| XXXXXXXX XXXXXX | XXX XX, XXXX | $1,399,900 XXX XXXX |

St John Catholic School
Elementary: CatholicEast Garafraxa Central Public School
Elementary: PublicGrand Valley & District Public School
Elementary: PublicLaurelwoods Elementary School
Elementary: PublicArthur Public School
Elementary: PublicJohn Black Public School
Elementary: PublicDufferin Centre for Continuing Education
Secondary: PublicWellington Heights Secondary School
Secondary: PublicCentre Dufferin District High School
Secondary: PublicWestside Secondary School
Secondary: PublicCentre Wellington District High School
Secondary: PublicOrangeville District Secondary School
Secondary: Public

