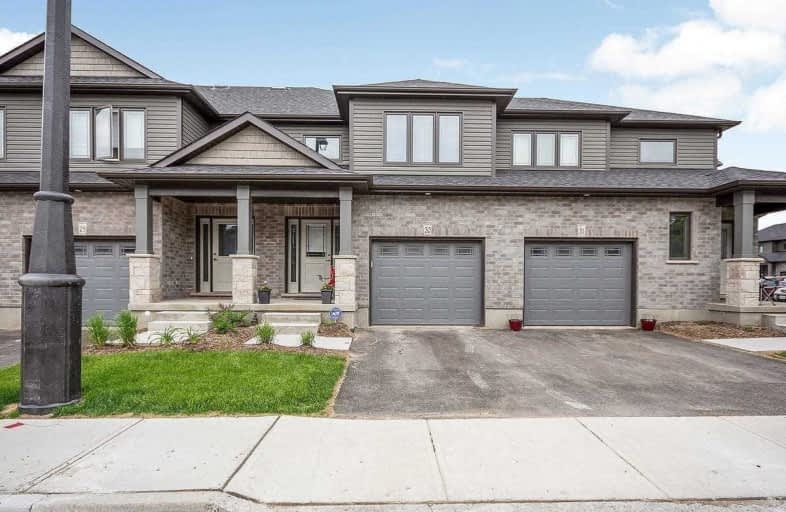Sold on Oct 01, 2020
Note: Property is not currently for sale or for rent.

-
Type: Condo Townhouse
-
Style: 2-Storey
-
Size: 1400 sqft
-
Pets: Restrict
-
Age: 0-5 years
-
Taxes: $4,299 per year
-
Maintenance Fees: 257 /mo
-
Days on Site: 9 Days
-
Added: Sep 22, 2020 (1 week on market)
-
Updated:
-
Last Checked: 2 weeks ago
-
MLS®#: X4925422
-
Listed By: Homelife/miracle realty ltd, brokerage
Stunning 3 Bdr+ Loft Townhouse, Master Bedroom With W/I Closet & 4Pc Ens, Add 2 Large Bdrs + Loft With Modern Kitchen, S/S Appliances, Island & Pot Lights With A Fabulous Backsplash & Trendy Gold Finishes Including Reverse Osmosis Water Drinking System. Hardwood Floor On Main Floor & Upgraded Carpet Upstairs. Walk Out To Back Yard. Built In Speakers Throughout The House And Direct Ethernet To Cable Outlets.
Extras
Washer Dryer, R-O Water System, Rough In Bath In Bsmt, Grass Cutting & Snow Removal Included In Maintenance Fee.
Property Details
Facts for 30 Lawson Street, East Luther Grand Valley
Status
Days on Market: 9
Last Status: Sold
Sold Date: Oct 01, 2020
Closed Date: Dec 01, 2020
Expiry Date: Feb 09, 2021
Sold Price: $510,000
Unavailable Date: Oct 01, 2020
Input Date: Sep 23, 2020
Property
Status: Sale
Property Type: Condo Townhouse
Style: 2-Storey
Size (sq ft): 1400
Age: 0-5
Area: East Luther Grand Valley
Community: Grand Valley
Inside
Bedrooms: 3
Bathrooms: 3
Kitchens: 1
Rooms: 6
Den/Family Room: Yes
Patio Terrace: None
Unit Exposure: South West
Air Conditioning: Central Air
Fireplace: No
Central Vacuum: Y
Ensuite Laundry: Yes
Washrooms: 3
Building
Stories: 1
Basement: Unfinished
Heat Type: Forced Air
Heat Source: Gas
Exterior: Brick
Exterior: Vinyl Siding
Elevator: N
Physically Handicapped-Equipped: N
Special Designation: Unknown
Retirement: N
Parking
Parking Included: Yes
Garage Type: Attached
Parking Designation: Owned
Parking Features: Private
Covered Parking Spaces: 1
Total Parking Spaces: 2
Garage: 1
Locker
Locker: None
Fees
Tax Year: 2019
Taxes Included: No
Building Insurance Included: Yes
Cable Included: No
Central A/C Included: No
Common Elements Included: Yes
Heating Included: No
Hydro Included: No
Water Included: No
Taxes: $4,299
Land
Cross Street: Mill And Lawson
Municipality District: East Luther Grand Valley
Parcel Number: 347340023
Condo
Condo Registry Office: DSCP
Condo Corp#: 34
Property Management: Whitehall Residential
Rooms
Room details for 30 Lawson Street, East Luther Grand Valley
| Type | Dimensions | Description |
|---|---|---|
| Kitchen Main | 5.78 x 3.04 | Pot Lights, Backsplash |
| Dining Main | 5.78 x 3.04 | Hardwood Floor, Open Concept |
| Living Main | 5.78 x 3.65 | W/O To Yard, Hardwood Floor, Pot Lights |
| Master 2nd | 3.95 x 3.50 | Broadloom, 4 Pc Ensuite, W/I Closet |
| 2nd Br 2nd | 3.04 x 2.74 | Broadloom, Double Closet |
| 3rd Br 2nd | 3.04 x 2.95 | Broadloom, Double Closet |
| Loft 2nd | 3.34 x 2.74 | Broadloom |
| XXXXXXXX | XXX XX, XXXX |
XXXX XXX XXXX |
$XXX,XXX |
| XXX XX, XXXX |
XXXXXX XXX XXXX |
$XXX,XXX |
| XXXXXXXX XXXX | XXX XX, XXXX | $510,000 XXX XXXX |
| XXXXXXXX XXXXXX | XXX XX, XXXX | $510,000 XXX XXXX |

East Garafraxa Central Public School
Elementary: PublicGrand Valley & District Public School
Elementary: PublicLaurelwoods Elementary School
Elementary: PublicSpencer Avenue Elementary School
Elementary: PublicJohn Black Public School
Elementary: PublicMontgomery Village Public School
Elementary: PublicDufferin Centre for Continuing Education
Secondary: PublicErin District High School
Secondary: PublicCentre Dufferin District High School
Secondary: PublicWestside Secondary School
Secondary: PublicCentre Wellington District High School
Secondary: PublicOrangeville District Secondary School
Secondary: Public

