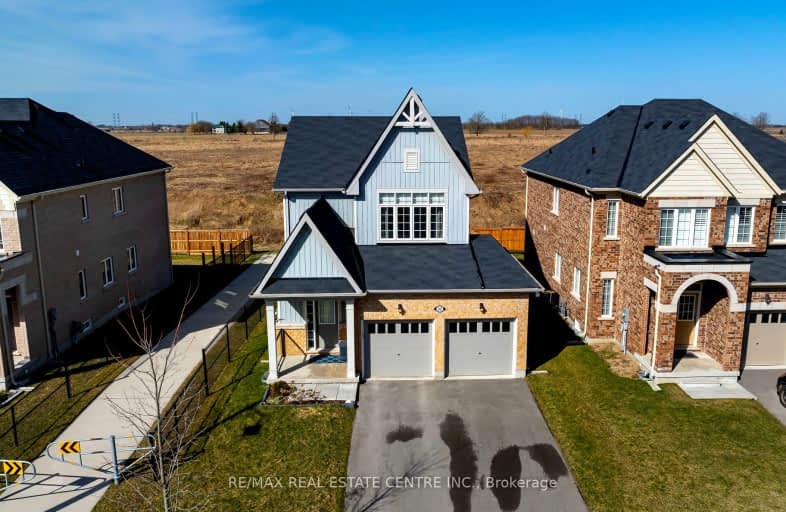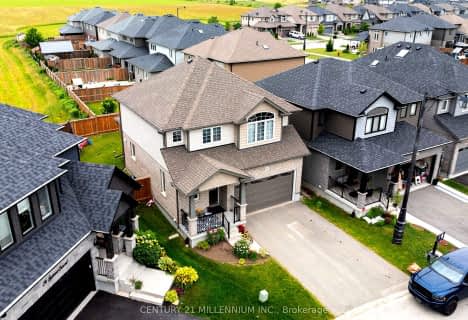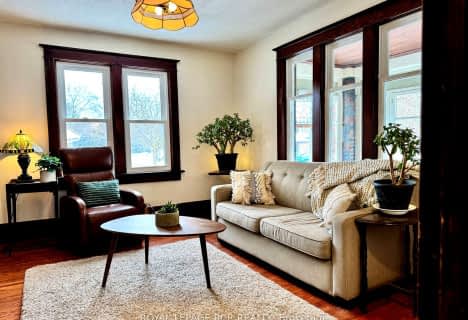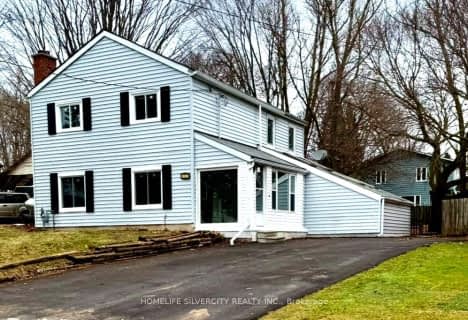Car-Dependent
- Most errands require a car.
Somewhat Bikeable
- Most errands require a car.

East Garafraxa Central Public School
Elementary: PublicGrand Valley & District Public School
Elementary: PublicLaurelwoods Elementary School
Elementary: PublicSpencer Avenue Elementary School
Elementary: PublicJohn Black Public School
Elementary: PublicMontgomery Village Public School
Elementary: PublicDufferin Centre for Continuing Education
Secondary: PublicErin District High School
Secondary: PublicCentre Dufferin District High School
Secondary: PublicWestside Secondary School
Secondary: PublicCentre Wellington District High School
Secondary: PublicOrangeville District Secondary School
Secondary: Public-
Fendley Park Orangeville
Montgomery Rd (Riddell Road), Orangeville ON 14.51km -
Alton Conservation Area
Alton ON 15.95km -
Off Leash Dog park
Orangeville ON 17.45km
-
RBC Royal Bank
43 Main St S, Grand Valley ON L9W 5S8 0.45km -
RBC Royal Bank
489 Broadway, Orangeville ON L9W 0A4 15.54km -
BMO Bank of Montreal
500 Riddell Rd, Orangeville ON L9W 5L1 15.88km
- 3 bath
- 4 bed
- 1500 sqft
18 Spruyt Avenue, East Luther Grand Valley, Ontario • L9W 5X4 • Grand Valley
- 4 bath
- 3 bed
- 1500 sqft
22 Mcintyre Lane, East Luther Grand Valley, Ontario • L9W 6W3 • Rural East Luther Grand Valley
- 4 bath
- 3 bed
- 1500 sqft
28 Sparrow Crescent, East Luther Grand Valley, Ontario • L9W 7P2 • Grand Valley
- 3 bath
- 3 bed
- 2000 sqft
25 Hilborn Street, East Luther Grand Valley, Ontario • L9W 6V1 • Rural East Luther Grand Valley
- 2 bath
- 3 bed
- 1100 sqft
22 Mill Street East, East Luther Grand Valley, Ontario • L9W 5V8 • Grand Valley
- 2 bath
- 4 bed
- 1500 sqft
37 Emma Street North, East Luther Grand Valley, Ontario • L9W 5N8 • Grand Valley









