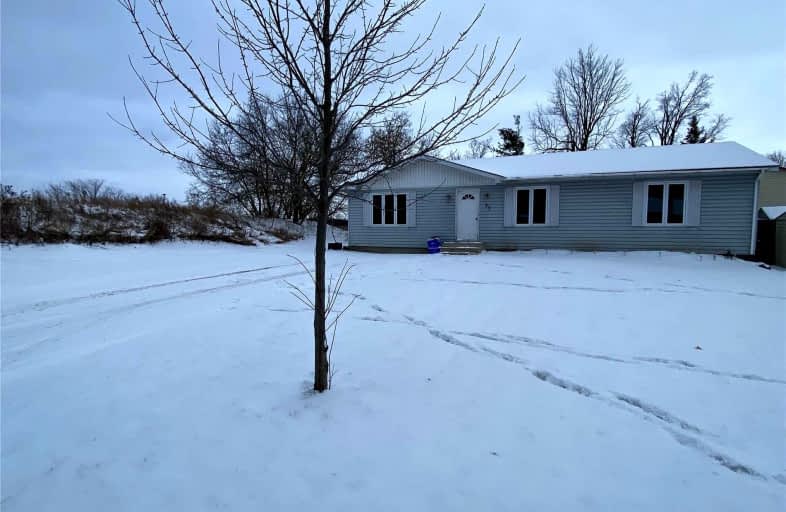Sold on Dec 08, 2021
Note: Property is not currently for sale or for rent.

-
Type: Detached
-
Style: Bungalow
-
Lot Size: 60.5 x 132 Feet
-
Age: No Data
-
Taxes: $3,937 per year
-
Days on Site: 1 Days
-
Added: Dec 07, 2021 (1 day on market)
-
Updated:
-
Last Checked: 2 weeks ago
-
MLS®#: X5451079
-
Listed By: Royal lepage terrequity realty, brokerage
This Large Ranch Style Bungalow Is Located Only Minutes From Orangeville And Provides 3+1 Bedrooms, 2 Bathrooms, 2 Fireplaces (1 Wood Burning And 1 Pellet Stove), Huge Family Recreation Room With Wet Bar, Main Floor Laundry Room With Laundry Tub, Updated Family Size Eat-In Kitchen With Stainless Steel Appliances, Large Fenced Backyard With Shed/Workshop.
Extras
Incl: 5Yr New Fridge & Self Cleaning Glass Top Stove, New B/I Dishwasher, 1Yr New Samsung Front Load Washer/Dryer Set, New Roof (2015), Backyard Workshop/Shed. Wonderful Opportunity For 1st Time Homeowners, Families, Retirees And Investors.
Property Details
Facts for 35 George Street, East Luther Grand Valley
Status
Days on Market: 1
Last Status: Sold
Sold Date: Dec 08, 2021
Closed Date: Jan 07, 2022
Expiry Date: May 05, 2022
Sold Price: $595,000
Unavailable Date: Dec 08, 2021
Input Date: Dec 07, 2021
Prior LSC: Listing with no contract changes
Property
Status: Sale
Property Type: Detached
Style: Bungalow
Area: East Luther Grand Valley
Community: Grand Valley
Availability Date: Flexible/Tba
Inside
Bedrooms: 3
Bedrooms Plus: 1
Bathrooms: 2
Kitchens: 1
Rooms: 6
Den/Family Room: No
Air Conditioning: None
Fireplace: Yes
Laundry Level: Main
Washrooms: 2
Utilities
Electricity: Yes
Gas: Yes
Cable: Yes
Telephone: Yes
Building
Basement: Full
Basement 2: Part Fin
Heat Type: Baseboard
Heat Source: Electric
Exterior: Vinyl Siding
Water Supply Type: Drilled Well
Water Supply: Well
Special Designation: Unknown
Other Structures: Workshop
Parking
Driveway: Pvt Double
Garage Type: None
Covered Parking Spaces: 4
Total Parking Spaces: 4
Fees
Tax Year: 2021
Tax Legal Description: Pt Lts 49&50, Pl 35A, Pt 3, 7R1945; T/W Mf182294;
Taxes: $3,937
Highlights
Feature: Fenced Yard
Feature: Golf
Feature: Hospital
Feature: Library
Feature: School
Land
Cross Street: Main St/George St
Municipality District: East Luther Grand Valley
Fronting On: South
Parcel Number: 340680086
Pool: None
Sewer: Sewers
Lot Depth: 132 Feet
Lot Frontage: 60.5 Feet
Zoning: Residential
Rooms
Room details for 35 George Street, East Luther Grand Valley
| Type | Dimensions | Description |
|---|---|---|
| Living Main | 3.66 x 5.79 | Fireplace, Large Window, Broadloom |
| Kitchen Main | 3.66 x 6.55 | Eat-In Kitchen, B/I Dishwasher, Stainless Steel Appl |
| Breakfast Main | 6.55 x 3.66 | W/O To Deck, W/O To Yard, O/Looks Backyard |
| Prim Bdrm Main | 3.81 x 4.27 | 5 Pc Bath, Ceiling Fan, His/Hers Closets |
| 2nd Br Main | 3.05 x 3.05 | Double Closet, Laminate, Ceiling Fan |
| 3rd Br Main | 3.66 x 2.99 | Laminate, Large Closet, O/Looks Frontyard |
| 4th Br Lower | 3.50 x 6.24 | Above Grade Window, Unfinished |
| Rec Lower | 7.16 x 9.75 | Above Grade Window, Pellet, Wet Bar |
| Workshop Lower | 3.66 x 4.27 | Unfinished |
| XXXXXXXX | XXX XX, XXXX |
XXXX XXX XXXX |
$XXX,XXX |
| XXX XX, XXXX |
XXXXXX XXX XXXX |
$XXX,XXX |
| XXXXXXXX XXXX | XXX XX, XXXX | $595,000 XXX XXXX |
| XXXXXXXX XXXXXX | XXX XX, XXXX | $595,000 XXX XXXX |

East Garafraxa Central Public School
Elementary: PublicGrand Valley & District Public School
Elementary: PublicLaurelwoods Elementary School
Elementary: PublicSpencer Avenue Elementary School
Elementary: PublicJohn Black Public School
Elementary: PublicMontgomery Village Public School
Elementary: PublicDufferin Centre for Continuing Education
Secondary: PublicErin District High School
Secondary: PublicCentre Dufferin District High School
Secondary: PublicWestside Secondary School
Secondary: PublicCentre Wellington District High School
Secondary: PublicOrangeville District Secondary School
Secondary: Public

