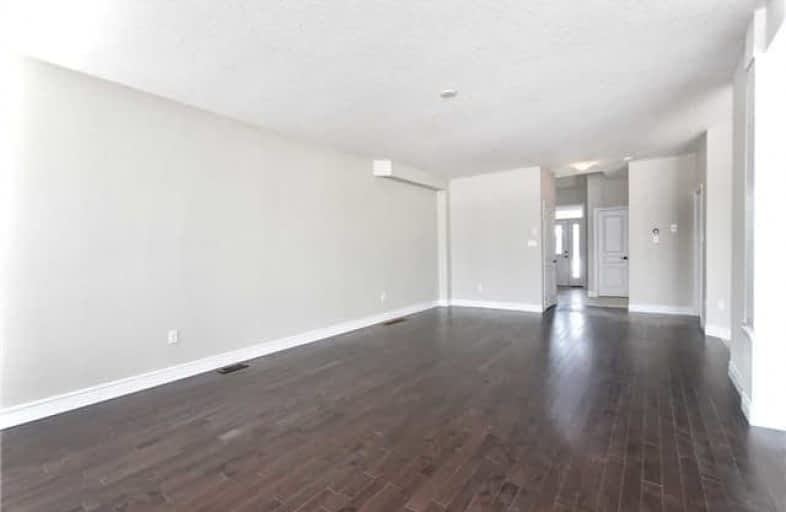Sold on Nov 01, 2018
Note: Property is not currently for sale or for rent.

-
Type: Detached
-
Style: 2-Storey
-
Lot Size: 40 x 115 Feet
-
Age: New
-
Taxes: $3,468 per year
-
Days on Site: 66 Days
-
Added: Sep 07, 2019 (2 months on market)
-
Updated:
-
Last Checked: 2 weeks ago
-
MLS®#: X4229717
-
Listed By: Homelife/royalcorp real estate inc., brokerage
A Beautiful New Detached 2-Storey, 4 Bedroom Home With Walkout Basement. Close To All Amenities, Schools, Shopping. Very Nice Community, Great Place To Live And Raise A Family.
Property Details
Facts for 43 Ritchie Drive, East Luther Grand Valley
Status
Days on Market: 66
Last Status: Sold
Sold Date: Nov 01, 2018
Closed Date: Dec 13, 2018
Expiry Date: Dec 31, 2018
Sold Price: $620,000
Unavailable Date: Nov 01, 2018
Input Date: Aug 27, 2018
Property
Status: Sale
Property Type: Detached
Style: 2-Storey
Age: New
Area: East Luther Grand Valley
Community: Grand Valley
Availability Date: Tba
Inside
Bedrooms: 4
Bathrooms: 3
Kitchens: 1
Rooms: 6
Den/Family Room: Yes
Air Conditioning: Central Air
Fireplace: Yes
Laundry Level: Main
Washrooms: 3
Building
Basement: Sep Entrance
Basement 2: W/O
Heat Type: Forced Air
Heat Source: Gas
Exterior: Brick
Exterior: Shingle
Elevator: N
Water Supply: Municipal
Special Designation: Unknown
Retirement: N
Parking
Driveway: Pvt Double
Garage Spaces: 2
Garage Type: Built-In
Covered Parking Spaces: 4
Total Parking Spaces: 6
Fees
Tax Year: 2018
Tax Legal Description: Lot 4- Plan 7M-67
Taxes: $3,468
Land
Cross Street: Ritchie Dr/Hwy 109
Municipality District: East Luther Grand Valley
Fronting On: West
Pool: None
Sewer: Sewers
Lot Depth: 115 Feet
Lot Frontage: 40 Feet
Additional Media
- Virtual Tour: https://www.ivrtours.com/gallery.php?tourid=22670&unbranded=true
Rooms
Room details for 43 Ritchie Drive, East Luther Grand Valley
| Type | Dimensions | Description |
|---|---|---|
| Kitchen Main | 6.40 x 3.96 | |
| Family Main | 8.53 x 4.57 | |
| Master 2nd | 3.96 x 5.48 | His/Hers Closets |
| 2nd Br 2nd | 3.04 x 3.77 | Closet |
| 3rd Br 2nd | 4.08 x 3.47 | Closet |
| 4th Br 2nd | 3.35 x 3.96 | Closet |
| XXXXXXXX | XXX XX, XXXX |
XXXX XXX XXXX |
$XXX,XXX |
| XXX XX, XXXX |
XXXXXX XXX XXXX |
$XXX,XXX | |
| XXXXXXXX | XXX XX, XXXX |
XXXXXXXX XXX XXXX |
|
| XXX XX, XXXX |
XXXXXX XXX XXXX |
$XXX,XXX | |
| XXXXXXXX | XXX XX, XXXX |
XXXXXXX XXX XXXX |
|
| XXX XX, XXXX |
XXXXXX XXX XXXX |
$XXX,XXX |
| XXXXXXXX XXXX | XXX XX, XXXX | $620,000 XXX XXXX |
| XXXXXXXX XXXXXX | XXX XX, XXXX | $699,000 XXX XXXX |
| XXXXXXXX XXXXXXXX | XXX XX, XXXX | XXX XXXX |
| XXXXXXXX XXXXXX | XXX XX, XXXX | $749,000 XXX XXXX |
| XXXXXXXX XXXXXXX | XXX XX, XXXX | XXX XXXX |
| XXXXXXXX XXXXXX | XXX XX, XXXX | $799,000 XXX XXXX |

East Garafraxa Central Public School
Elementary: PublicGrand Valley & District Public School
Elementary: PublicLaurelwoods Elementary School
Elementary: PublicSpencer Avenue Elementary School
Elementary: PublicJohn Black Public School
Elementary: PublicMontgomery Village Public School
Elementary: PublicDufferin Centre for Continuing Education
Secondary: PublicErin District High School
Secondary: PublicCentre Dufferin District High School
Secondary: PublicWestside Secondary School
Secondary: PublicCentre Wellington District High School
Secondary: PublicOrangeville District Secondary School
Secondary: Public- 3 bath
- 4 bed
- 1500 sqft
18 Spruyt Avenue, East Luther Grand Valley, Ontario • L9W 5X4 • Grand Valley



