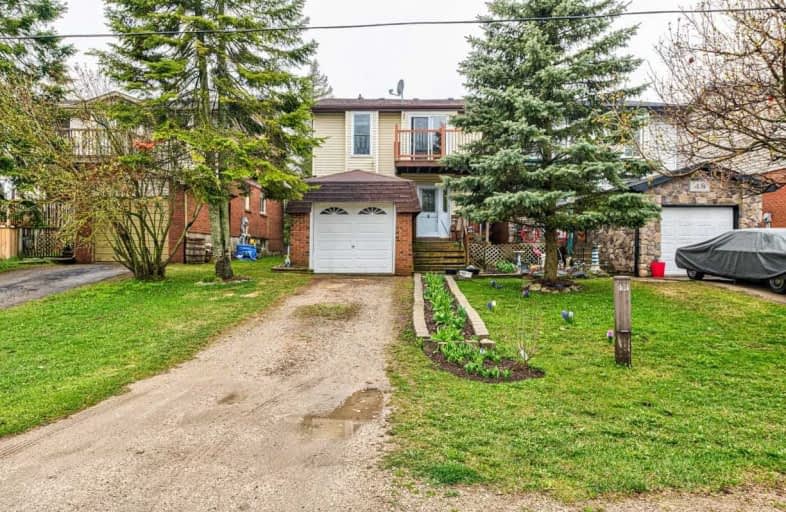Sold on Jun 10, 2020
Note: Property is not currently for sale or for rent.

-
Type: Detached
-
Style: 2-Storey
-
Size: 1500 sqft
-
Lot Size: 29.61 x 165 Feet
-
Age: 31-50 years
-
Taxes: $4,083 per year
-
Days on Site: 22 Days
-
Added: May 19, 2020 (3 weeks on market)
-
Updated:
-
Last Checked: 2 weeks ago
-
MLS®#: X4764953
-
Listed By: Zolo realty, brokerage
Welcome Home!Bring Your Family To This Wonderfully Laid Out Home.Watch The Virtual Tour And Picture Yourself Relaxing Outdoors On The Patio While The Kids Play In The Fenced Yard.Updated Kitchen With Back Splash,Pot Lights,Living Room W/O To Back Deck Of A Large Back Yard.Laundry In The Basement And Newly Renovated Rec. Room. School At Walking Distance.
Extras
Appliances: Fridge, Stove,& Hood Fan,Dish Washer, Washer & Dryer, Window Coverings And Electrical Light Fixtures.Hot Water Tank Rental $35/Mnth
Property Details
Facts for 46 Leeson Street, East Luther Grand Valley
Status
Days on Market: 22
Last Status: Sold
Sold Date: Jun 10, 2020
Closed Date: Jul 31, 2020
Expiry Date: Nov 15, 2020
Sold Price: $415,500
Unavailable Date: Jun 10, 2020
Input Date: May 19, 2020
Property
Status: Sale
Property Type: Detached
Style: 2-Storey
Size (sq ft): 1500
Age: 31-50
Area: East Luther Grand Valley
Community: Grand Valley
Availability Date: Tbd
Inside
Bedrooms: 3
Bathrooms: 3
Kitchens: 1
Rooms: 6
Den/Family Room: No
Air Conditioning: Central Air
Fireplace: Yes
Laundry Level: Lower
Washrooms: 3
Building
Basement: Part Fin
Heat Type: Forced Air
Heat Source: Gas
Exterior: Brick
Exterior: Vinyl Siding
Water Supply: Municipal
Special Designation: Unknown
Parking
Driveway: Private
Garage Spaces: 1
Garage Type: Attached
Covered Parking Spaces: 2
Total Parking Spaces: 3
Fees
Tax Year: 2019
Tax Legal Description: Plan 51 Pt Lot 40 Rp7R1261 Part 4, Grand Valley
Taxes: $4,083
Highlights
Feature: School
Land
Cross Street: Amaranth E & Main St
Municipality District: East Luther Grand Valley
Fronting On: West
Pool: None
Sewer: Sewers
Lot Depth: 165 Feet
Lot Frontage: 29.61 Feet
Additional Media
- Virtual Tour: http://tour.mosaictech.ca/f635ba6a/nb/
Rooms
Room details for 46 Leeson Street, East Luther Grand Valley
| Type | Dimensions | Description |
|---|---|---|
| Kitchen Main | 3.68 x 4.14 | Hardwood Floor, Backsplash, B/I Dishwasher |
| Dining Main | 3.68 x 2.77 | Broadloom |
| Living Main | 6.01 x 3.30 | Broadloom, Gas Fireplace, W/O To Yard |
| Master Upper | 5.43 x 3.68 | Broadloom, 2 Pc Ensuite, W/O To Balcony |
| 2nd Br Upper | 2.59 x 3.50 | Broadloom, Closet, Window |
| 3rd Br Upper | 3.08 x 3.34 | Broadloom, Closet, Window |
| Rec Lower | 5.40 x 5.80 | Hardwood Floor |
| XXXXXXXX | XXX XX, XXXX |
XXXX XXX XXXX |
$XXX,XXX |
| XXX XX, XXXX |
XXXXXX XXX XXXX |
$XXX,XXX | |
| XXXXXXXX | XXX XX, XXXX |
XXXXXXXX XXX XXXX |
|
| XXX XX, XXXX |
XXXXXX XXX XXXX |
$XXX,XXX |
| XXXXXXXX XXXX | XXX XX, XXXX | $415,500 XXX XXXX |
| XXXXXXXX XXXXXX | XXX XX, XXXX | $400,000 XXX XXXX |
| XXXXXXXX XXXXXXXX | XXX XX, XXXX | XXX XXXX |
| XXXXXXXX XXXXXX | XXX XX, XXXX | $419,000 XXX XXXX |

East Garafraxa Central Public School
Elementary: PublicGrand Valley & District Public School
Elementary: PublicLaurelwoods Elementary School
Elementary: PublicSpencer Avenue Elementary School
Elementary: PublicJohn Black Public School
Elementary: PublicMontgomery Village Public School
Elementary: PublicDufferin Centre for Continuing Education
Secondary: PublicErin District High School
Secondary: PublicCentre Dufferin District High School
Secondary: PublicWestside Secondary School
Secondary: PublicCentre Wellington District High School
Secondary: PublicOrangeville District Secondary School
Secondary: Public

