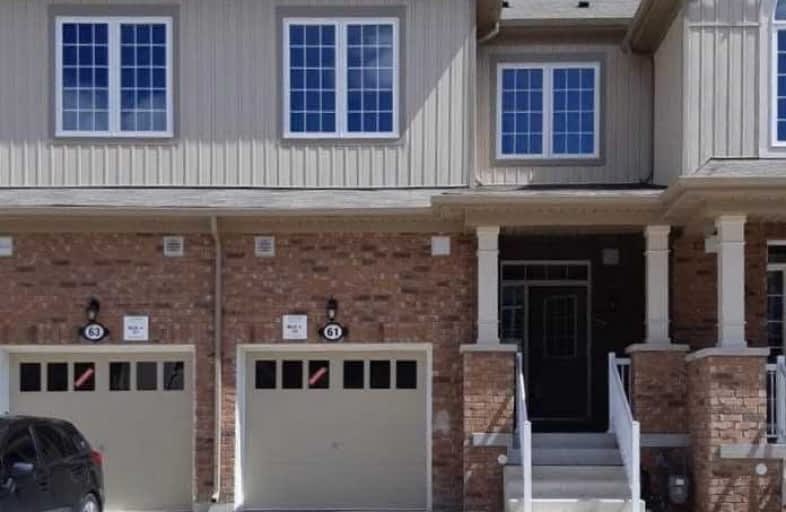Sold on Oct 08, 2020
Note: Property is not currently for sale or for rent.

-
Type: Att/Row/Twnhouse
-
Style: 2-Storey
-
Lot Size: 19.69 x 107.53 Feet
-
Age: 0-5 years
-
Days on Site: 7 Days
-
Added: Oct 01, 2020 (1 week on market)
-
Updated:
-
Last Checked: 2 weeks ago
-
MLS®#: X4936879
-
Listed By: Royal canadian realty, brokerage
Great Opportunity For First Time Buyers!! Beautiful Townhouse 3 Bedrooms And 3 Washrooms Only 11 Months Old In High Demand Area Of Orangeville. Hardwood On Main Floor, Oak Staircase, Family Size Kitchen, Fireplace. Entrance From Garage To Inside The House. Close To All Amenities.Hot Water Tank Is Rental. Potl Fees $149.62
Extras
S/S Fridge, S/S Stove, Dishwasher,Microwave Washer And Dryer, Cac, All Window Covering, Elf's
Property Details
Facts for 61 Leeson Street, East Luther Grand Valley
Status
Days on Market: 7
Last Status: Sold
Sold Date: Oct 08, 2020
Closed Date: Nov 09, 2020
Expiry Date: Dec 31, 2020
Sold Price: $502,000
Unavailable Date: Oct 08, 2020
Input Date: Oct 01, 2020
Property
Status: Sale
Property Type: Att/Row/Twnhouse
Style: 2-Storey
Age: 0-5
Area: East Luther Grand Valley
Community: Grand Valley
Availability Date: Tba
Inside
Bedrooms: 3
Bathrooms: 3
Kitchens: 1
Rooms: 5
Den/Family Room: No
Air Conditioning: Central Air
Fireplace: Yes
Washrooms: 3
Building
Basement: Unfinished
Heat Type: Forced Air
Heat Source: Gas
Exterior: Alum Siding
Exterior: Brick
Water Supply: Municipal
Special Designation: Unknown
Parking
Driveway: Private
Garage Spaces: 1
Garage Type: Attached
Covered Parking Spaces: 1
Total Parking Spaces: 2
Fees
Tax Year: 2020
Tax Legal Description: Block 30, Plan 7M73, Being Parts 43 & 44 On 7R659
Additional Mo Fees: 149.62
Land
Cross Street: Con Rd 3/Taylor Dr
Municipality District: East Luther Grand Valley
Fronting On: South
Parcel of Tied Land: Y
Pool: None
Sewer: Sewers
Lot Depth: 107.53 Feet
Lot Frontage: 19.69 Feet
Rooms
Room details for 61 Leeson Street, East Luther Grand Valley
| Type | Dimensions | Description |
|---|---|---|
| Great Rm Main | - | Fireplace, Hardwood Floor |
| Kitchen Main | - | Granite Counter |
| Powder Rm Main | - | |
| Master 2nd | - | 4 Pc Ensuite |
| 2nd Br 2nd | - | |
| 3rd Br 2nd | - | |
| Bathroom 2nd | - | 3 Pc Bath |
| XXXXXXXX | XXX XX, XXXX |
XXXX XXX XXXX |
$XXX,XXX |
| XXX XX, XXXX |
XXXXXX XXX XXXX |
$XXX,XXX | |
| XXXXXXXX | XXX XX, XXXX |
XXXXXX XXX XXXX |
$X,XXX |
| XXX XX, XXXX |
XXXXXX XXX XXXX |
$X,XXX |
| XXXXXXXX XXXX | XXX XX, XXXX | $502,000 XXX XXXX |
| XXXXXXXX XXXXXX | XXX XX, XXXX | $509,900 XXX XXXX |
| XXXXXXXX XXXXXX | XXX XX, XXXX | $1,700 XXX XXXX |
| XXXXXXXX XXXXXX | XXX XX, XXXX | $1,700 XXX XXXX |

East Garafraxa Central Public School
Elementary: PublicGrand Valley & District Public School
Elementary: PublicLaurelwoods Elementary School
Elementary: PublicSpencer Avenue Elementary School
Elementary: PublicJohn Black Public School
Elementary: PublicMontgomery Village Public School
Elementary: PublicDufferin Centre for Continuing Education
Secondary: PublicErin District High School
Secondary: PublicCentre Dufferin District High School
Secondary: PublicWestside Secondary School
Secondary: PublicCentre Wellington District High School
Secondary: PublicOrangeville District Secondary School
Secondary: Public

