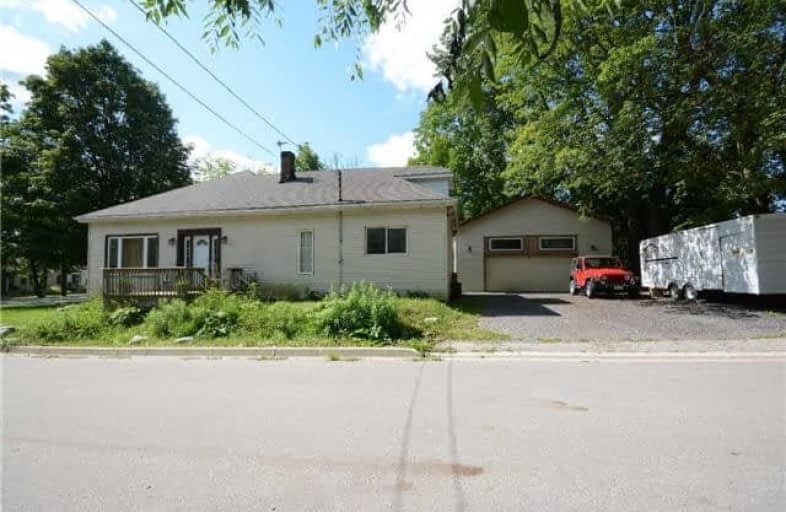Sold on Aug 23, 2017
Note: Property is not currently for sale or for rent.

-
Type: Detached
-
Style: 1 1/2 Storey
-
Size: 1500 sqft
-
Lot Size: 99 x 109.5 Feet
-
Age: 31-50 years
-
Taxes: $2,200 per year
-
Days on Site: 15 Days
-
Added: Sep 07, 2019 (2 weeks on market)
-
Updated:
-
Last Checked: 2 weeks ago
-
MLS®#: X3893870
-
Listed By: Re/max real estate centre inc., brokerage
This 1 1/2 Storey Dwelling Is Located On A Corner Lot In The Town Of Innerkip. With 1,813 Sq. Ft. Of Living Space This Home Features 4 Bedrooms, 2 Baths, A Large Detached Double Garage Plus A Workshop. Inside Is Spacious And Ready For Your Finishing Touches!
Property Details
Facts for 13 Day Street, East Zorra Tavistock
Status
Days on Market: 15
Last Status: Sold
Sold Date: Aug 23, 2017
Closed Date: Nov 02, 2017
Expiry Date: Nov 08, 2017
Sold Price: $225,000
Unavailable Date: Aug 23, 2017
Input Date: Aug 08, 2017
Property
Status: Sale
Property Type: Detached
Style: 1 1/2 Storey
Size (sq ft): 1500
Age: 31-50
Area: East Zorra Tavistock
Availability Date: Flexable
Assessment Amount: $189,000
Assessment Year: 2017
Inside
Bedrooms: 4
Bathrooms: 2
Kitchens: 1
Rooms: 7
Den/Family Room: Yes
Air Conditioning: Central Air
Fireplace: No
Washrooms: 2
Building
Basement: Unfinished
Heat Type: Forced Air
Heat Source: Gas
Exterior: Vinyl Siding
Water Supply: Municipal
Special Designation: Unknown
Other Structures: Workshop
Parking
Driveway: Available
Garage Spaces: 2
Garage Type: Detached
Covered Parking Spaces: 3
Total Parking Spaces: 5
Fees
Tax Year: 2017
Tax Legal Description: Lot 54, Plan 111 E Zorra- Travistock/Ez
Taxes: $2,200
Land
Cross Street: Blandford Street
Municipality District: East Zorra-Tavistock
Fronting On: North
Pool: None
Sewer: Sewers
Lot Depth: 109.5 Feet
Lot Frontage: 99 Feet
Acres: < .50
Zoning: Res
Rooms
Room details for 13 Day Street, East Zorra Tavistock
| Type | Dimensions | Description |
|---|---|---|
| Family Main | 2.87 x 6.05 | |
| Living Main | 6.17 x 3.73 | |
| Master Main | 3.58 x 3.45 | |
| 2nd Br Main | 2.95 x 2.44 | |
| 3rd Br Main | 3.48 x 3.20 | |
| Kitchen Main | 2.74 x 7.06 | |
| Loft 2nd | 4.27 x 6.07 |
| XXXXXXXX | XXX XX, XXXX |
XXXX XXX XXXX |
$XXX,XXX |
| XXX XX, XXXX |
XXXXXX XXX XXXX |
$XXX,XXX |
| XXXXXXXX XXXX | XXX XX, XXXX | $225,000 XXX XXXX |
| XXXXXXXX XXXXXX | XXX XX, XXXX | $229,900 XXX XXXX |

École élémentaire catholique Notre-Dame
Elementary: CatholicInnerkip Central School
Elementary: PublicSt Michael's
Elementary: CatholicRoch Carrier French Immersion Public School
Elementary: PublicSpringbank Public School
Elementary: PublicAlgonquin Public School
Elementary: PublicSt Don Bosco Catholic Secondary School
Secondary: CatholicÉcole secondaire catholique École secondaire Notre-Dame
Secondary: CatholicWoodstock Collegiate Institute
Secondary: PublicSt Mary's High School
Secondary: CatholicHuron Park Secondary School
Secondary: PublicCollege Avenue Secondary School
Secondary: Public

