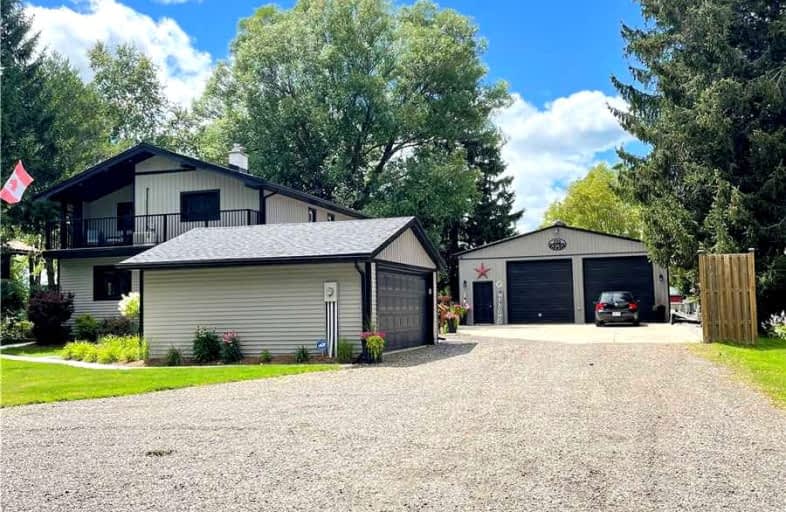
Car-Dependent
- Almost all errands require a car.
Somewhat Bikeable
- Most errands require a car.

École élémentaire catholique Notre-Dame
Elementary: CatholicInnerkip Central School
Elementary: PublicSt Michael's
Elementary: CatholicRoch Carrier French Immersion Public School
Elementary: PublicSpringbank Public School
Elementary: PublicAlgonquin Public School
Elementary: PublicSt Don Bosco Catholic Secondary School
Secondary: CatholicÉcole secondaire catholique École secondaire Notre-Dame
Secondary: CatholicWoodstock Collegiate Institute
Secondary: PublicSt Mary's High School
Secondary: CatholicHuron Park Secondary School
Secondary: PublicCollege Avenue Secondary School
Secondary: Public-
Crabby Joe's
409 Dundas Street, Woodstock, ON N4S 1B8 10.5km -
Finkle Street Tap & Grill
450 Simcoe Street, Woodstock, ON N4S 1J8 10.53km -
The Pub At Norwich Ave
305 Norwich Avenue, Woodstock, ON N4S 3W1 10.64km
-
McDonald's
980 Dundas St, Woodstock, ON N4S 1H3 9.12km -
7-Eleven
3 Huron St, Woodstock, ON N4S 6Y9 9.86km -
Beantown Coffee
9 Reeve Street, Woodstock, ON N4S 3G1 10.34km
-
Rexall Drug Store
379 Av Springbank, Woodstock, ON N4T 1R3 7.96km -
Shoppers Drug Mart
333 Dundas Street, Woodstock, ON N4S 1B5 10.69km -
Cook's Pharmacy
75 Huron Street, New Hamburg, ON N3A 1K1 18.48km
-
Porky’s In The Kip
176 Blandford Street, Innerkip, ON N0J 1M0 0.43km -
The Innerkip Arms
116 Blandford Street, Innerkip, ON N0J 1M0 0.9km -
Subway Restaurants
806607 Oxford Rd 29, Drumbo, ON N0J 1G0 7.25km
-
Sunrise Shopping Centre
1400 Ottawa Street S, Unit C-10, Kitchener, ON N2E 4E2 27.03km -
The Boardwalk at Ira Needles Blvd.
101 Ira Needles Boulevard, Waterloo, ON N2J 3Z4 27.12km -
Highland Hills Mall
875 Highland Road W, Kitchener, ON N2N 2Y2 27.75km
-
Sobeys
379 Springbank Avenue, Woodstock, ON N4T 1R3 8.06km -
Zehrs
969 Dundas Street, Woodstock, ON N4S 1H2 9.14km -
M&M Food Market
959 Dundas Street, Woodstock, ON N4S 1H2 9.09km
-
The Beer Store
875 Highland Road W, Kitchener, ON N2N 2Y2 27.98km -
Winexpert Kitchener
645 Westmount Road E, Unit 2, Kitchener, ON N2E 3S3 27.99km -
LCBO
450 Columbia Street W, Waterloo, ON N2T 2J3 30.25km
-
Generations Heating and Air Conditioning
115 Baird Street S, Bright, ON N0J 1B0 6.84km -
Mac's
949 Devonshire Avenue, Woodstock, ON N4S 5S1 8.07km -
Priority Mechanical Services
3160 Alps Road, Ayr, ON N0B 1E0 21.54km
-
Gallery Cinemas
15 Perry Street, Woodstock, ON N4S 3C1 10.54km -
Landmark Cinemas - Waterloo
415 The Boardwalk University & Ira Needles Boulevard, Waterloo, ON N2J 3Z4 27.32km -
Stratford Cinemas
551 Huron Street, Stratford, ON N5A 5T8 31.03km
-
Woodstock Public Library
445 Hunter Street, Woodstock, ON N4S 4G7 10.28km -
Public Libraries
150 Pioneer Drive, Kitchener, ON N2P 2C2 29.17km -
William G. Davis Centre for Computer Research
200 University Avenue W, Waterloo, ON N2L 3G1 31.25km
-
Woodstock Hospital
310 Juliana Drive, Woodstock, ON N4V 0A4 12.65km -
Hospital Medical Clinic
333 Athlone Avenue, Woodstock, ON N4V 0B8 12.84km -
St Joseph's Healthcare
50 Charlton Avenue E, Hamilton, ON L8N 4A6 17.81km
-
Chesney Conservation Area
ON 4.61km -
Roth Park
680 Highland Dr (Huron St.), Woodstock ON N4S 7G8 8.17km -
Vansittart Park
174 Vansittart Ave (Ingersoll Ave.), Woodstock ON 10.15km
-
Spring Bank Energy Healing
368 Springbank Ave, Woodstock ON N4T 1L1 7.99km -
RBC Royal Bank
218 Springbank Ave N (Sprucedale Rd.), Woodstock ON N4S 7R3 8.34km -
Rochdale Credit Union Ltd
943 Dundas St, Woodstock ON N4S 1H2 9.21km
- 3 bath
- 3 bed
- 1500 sqft
35 James Street, East Zorra Tavistock, Ontario • N0J 1M0 • East Zorra-Tavistock



