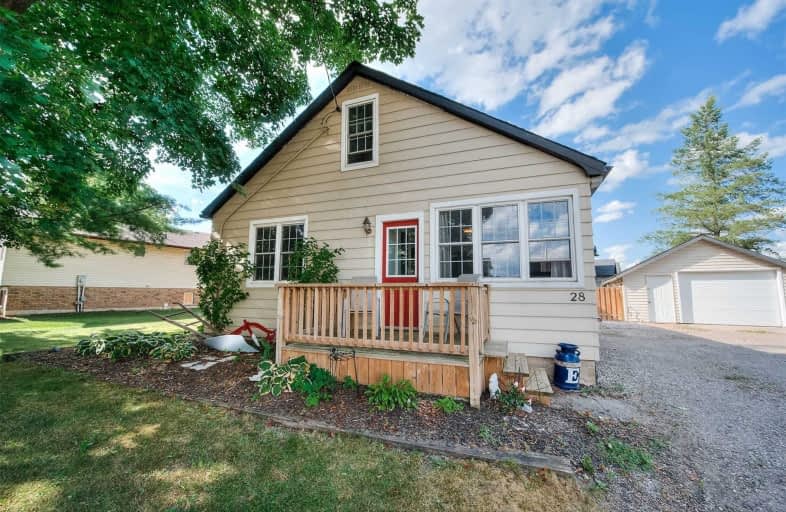Sold on Jul 25, 2020
Note: Property is not currently for sale or for rent.

-
Type: Detached
-
Style: 1 1/2 Storey
-
Size: 1100 sqft
-
Lot Size: 82.5 x 141.08 Feet
-
Age: 51-99 years
-
Taxes: $2,356 per year
-
Days on Site: 3 Days
-
Added: Jul 22, 2020 (3 days on market)
-
Updated:
-
Last Checked: 2 weeks ago
-
MLS®#: X4840485
-
Listed By: Re/max twin city realty inc., brokerage
Large Double Lot! Excellent Opportunity For First Time Home Buyers, Investors And Downsizers! Located In Innerkip, 8 Mins From Hwy 401 & Just Outside Woodstock. This 3 Bdrm Home Offers A Main Floor Bdrm+ 2 On The 2nd Level. This Home Has Updates Throughout, Featuring Newer Laminate Flooring On The Main Level, Freshly Painted, Updated Counter Tops In The Eat-In Kitchen, Center Island, Dishwasher, Main Floor Laundry And Seperate Mud Room.
Extras
This Home Also Offers Large Deck For Entertaining, Fully Fenced Lot Pluson Over-Sized 1.5 Car Garage/Workshop/Mancave W/ Seperate Hydro. Parking For 8+ Car In The Driveway And The Lot Zise Is In**Interboard Listing: Cambridge R. E. Assoc**
Property Details
Facts for 28 Main Street, East Zorra Tavistock
Status
Days on Market: 3
Last Status: Sold
Sold Date: Jul 25, 2020
Closed Date: Oct 16, 2020
Expiry Date: Oct 22, 2020
Sold Price: $445,000
Unavailable Date: Jul 25, 2020
Input Date: Jul 22, 2020
Prior LSC: Listing with no contract changes
Property
Status: Sale
Property Type: Detached
Style: 1 1/2 Storey
Size (sq ft): 1100
Age: 51-99
Area: East Zorra Tavistock
Availability Date: 60-89 Days
Assessment Amount: $226,000
Assessment Year: 2020
Inside
Bedrooms: 2
Bathrooms: 1
Kitchens: 1
Rooms: 7
Den/Family Room: No
Air Conditioning: Central Air
Fireplace: No
Laundry Level: Main
Washrooms: 1
Building
Basement: Full
Basement 2: Unfinished
Heat Type: Forced Air
Heat Source: Gas
Exterior: Alum Siding
Exterior: Vinyl Siding
Water Supply: Municipal
Special Designation: Unknown
Parking
Driveway: Pvt Double
Garage Spaces: 2
Garage Type: Detached
Covered Parking Spaces: 8
Total Parking Spaces: 9
Fees
Tax Year: 2020
Tax Legal Description: Lt 119 Pl 111; East Zorra-Tavistock
Taxes: $2,356
Highlights
Feature: Library
Feature: Park
Feature: Place Of Worship
Feature: School
Land
Cross Street: James St
Municipality District: East Zorra-Tavistock
Fronting On: South
Parcel Number: 2630317
Pool: None
Sewer: Sewers
Lot Depth: 141.08 Feet
Lot Frontage: 82.5 Feet
Lot Irregularities: 1.38*82.31*167.19*86.
Acres: < .50
Zoning: Residential
Rooms
Room details for 28 Main Street, East Zorra Tavistock
| Type | Dimensions | Description |
|---|---|---|
| Mudroom Main | 2.11 x 1.90 | |
| Kitchen Main | 3.89 x 4.34 | |
| Dining Main | 1.68 x 3.43 | |
| Living Main | 5.87 x 4.04 | |
| Den Main | 2.13 x 4.98 | |
| Br Main | 3.15 x 3.43 | |
| Bathroom Main | - | 4 Pc Bath |
| Master 2nd | 4.78 x 4.24 | |
| Loft 2nd | 4.67 x 3.63 |
| XXXXXXXX | XXX XX, XXXX |
XXXX XXX XXXX |
$XXX,XXX |
| XXX XX, XXXX |
XXXXXX XXX XXXX |
$XXX,XXX |
| XXXXXXXX XXXX | XXX XX, XXXX | $445,000 XXX XXXX |
| XXXXXXXX XXXXXX | XXX XX, XXXX | $399,900 XXX XXXX |

École élémentaire catholique Notre-Dame
Elementary: CatholicInnerkip Central School
Elementary: PublicSt Michael's
Elementary: CatholicRoch Carrier French Immersion Public School
Elementary: PublicSpringbank Public School
Elementary: PublicAlgonquin Public School
Elementary: PublicSt Don Bosco Catholic Secondary School
Secondary: CatholicÉcole secondaire catholique École secondaire Notre-Dame
Secondary: CatholicWoodstock Collegiate Institute
Secondary: PublicSt Mary's High School
Secondary: CatholicHuron Park Secondary School
Secondary: PublicCollege Avenue Secondary School
Secondary: Public

