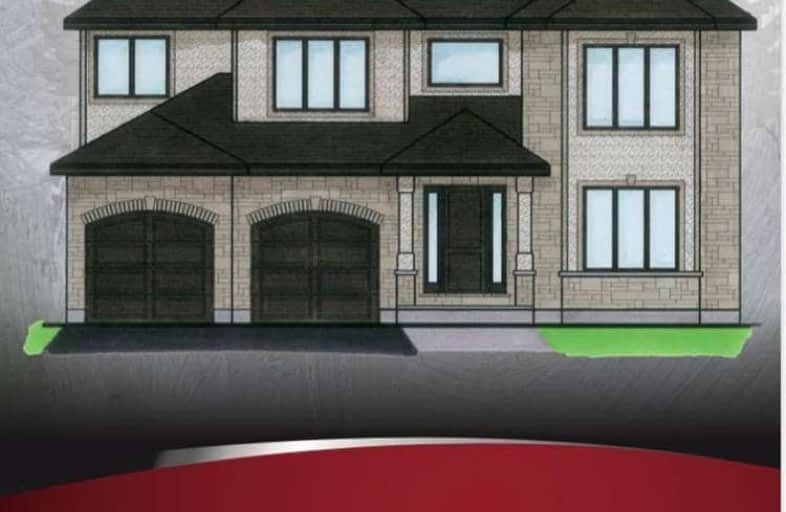Sold on Mar 11, 2020
Note: Property is not currently for sale or for rent.

-
Type: Detached
-
Style: 2-Storey
-
Size: 2500 sqft
-
Lot Size: 39.07 x 130.9 Feet
-
Age: New
-
Days on Site: 1 Days
-
Added: Mar 10, 2020 (1 day on market)
-
Updated:
-
Last Checked: 2 weeks ago
-
MLS®#: X4718137
-
Listed By: Teamrv soldbig realty inc., brokerage
Coventry 4 - 2723 Sq.Ft., To Be Built By Trevalli Homes In Oxford Crossing, A Family-Friendly, New Home Community Located In The Quiet Neighborhood Of Innerkip, Is Sure To Impress You. You Are Welcomed With Open To Above Foyer And Living Room, Formal Dinning Rm, & Sep. Family Rm With Oversized Island In Kitchen And A Study Rm On The Main Floor. Minutes From School, Golf Course, Downtown Woodstock, 401 & 403.
Extras
Many Floor Plans To Choose From - Sizes Ranging From 1,422 To 3,148 Sq Ft, Floor-Plan Customization Available Upon Request (Extra Charges May Apply)
Property Details
Facts for 43 Burton Street, East Zorra Tavistock
Status
Days on Market: 1
Last Status: Sold
Sold Date: Mar 11, 2020
Closed Date: Jun 10, 2021
Expiry Date: May 10, 2020
Sold Price: $808,293
Unavailable Date: Mar 11, 2020
Input Date: Mar 11, 2020
Property
Status: Sale
Property Type: Detached
Style: 2-Storey
Size (sq ft): 2500
Age: New
Area: East Zorra Tavistock
Availability Date: Tbd
Inside
Bedrooms: 4
Bathrooms: 3
Kitchens: 1
Rooms: 11
Den/Family Room: Yes
Air Conditioning: Central Air
Fireplace: No
Washrooms: 3
Building
Basement: Full
Heat Type: Forced Air
Heat Source: Gas
Exterior: Brick
Exterior: Stucco/Plaster
Water Supply: Municipal
Special Designation: Unknown
Parking
Driveway: Private
Garage Spaces: 2
Garage Type: Attached
Covered Parking Spaces: 2
Total Parking Spaces: 4
Fees
Tax Year: 2020
Tax Legal Description: Lot 4 , Plan 41M352 In T/O East Zorra-Tavistock
Land
Cross Street: Blandford St/ Burton
Municipality District: East Zorra-Tavistock
Fronting On: East
Pool: None
Sewer: Sewers
Lot Depth: 130.9 Feet
Lot Frontage: 39.07 Feet
Rooms
Room details for 43 Burton Street, East Zorra Tavistock
| Type | Dimensions | Description |
|---|---|---|
| Dining Main | 3.65 x 3.65 | |
| Kitchen Main | 3.96 x 3.53 | |
| Breakfast Main | 2.74 x 3.23 | |
| Family Main | 4.26 x 4.87 | |
| Study Main | 3.35 x 2.92 | |
| Living Main | 4.26 x 3.53 | |
| Master 2nd | 4.57 x 4.57 | |
| 2nd Br 2nd | 4.26 x 3.23 | |
| 3rd Br 2nd | 3.35 x 3.84 | |
| 4th Br 2nd | 3.35 x 3.50 | |
| Sitting 2nd | 3.35 x 2.74 |
| XXXXXXXX | XXX XX, XXXX |
XXXX XXX XXXX |
$XXX,XXX |
| XXX XX, XXXX |
XXXXXX XXX XXXX |
$XXX,XXX |
| XXXXXXXX XXXX | XXX XX, XXXX | $808,293 XXX XXXX |
| XXXXXXXX XXXXXX | XXX XX, XXXX | $804,018 XXX XXXX |

École élémentaire catholique Notre-Dame
Elementary: CatholicInnerkip Central School
Elementary: PublicSt Michael's
Elementary: CatholicRoch Carrier French Immersion Public School
Elementary: PublicSpringbank Public School
Elementary: PublicAlgonquin Public School
Elementary: PublicSt Don Bosco Catholic Secondary School
Secondary: CatholicÉcole secondaire catholique École secondaire Notre-Dame
Secondary: CatholicWoodstock Collegiate Institute
Secondary: PublicSt Mary's High School
Secondary: CatholicHuron Park Secondary School
Secondary: PublicCollege Avenue Secondary School
Secondary: Public

