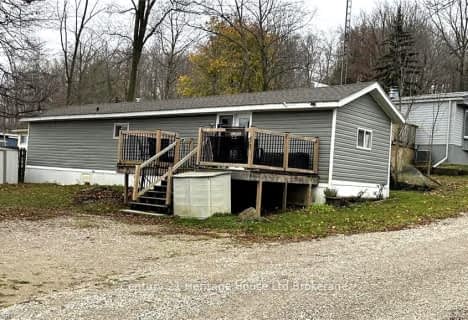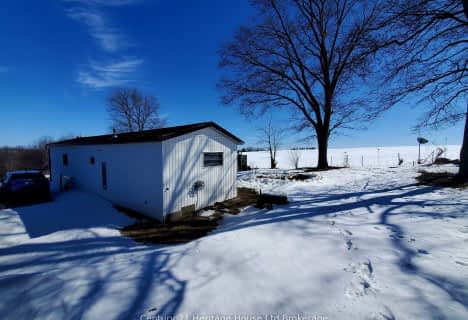
Holy Family French Immersion School
Elementary: CatholicCentral Public School
Elementary: PublicZorra Highland Park Public School
Elementary: PublicNorthdale Public School
Elementary: PublicHickson Central Public School
Elementary: PublicÉcole élémentaire catholique Sainte-Marguerite-Bourgeoys
Elementary: CatholicSt Don Bosco Catholic Secondary School
Secondary: CatholicÉcole secondaire catholique École secondaire Notre-Dame
Secondary: CatholicWoodstock Collegiate Institute
Secondary: PublicSt Mary's High School
Secondary: CatholicHuron Park Secondary School
Secondary: PublicCollege Avenue Secondary School
Secondary: Public- 1 bath
- 2 bed
11Why-596101 HIGHWAY 59, East Zorra Tavistock, Ontario • N4S 7W1 • Hidden Valley
- 1 bath
- 1 bed
6 Hig-596101 Oxford 59, East Zorra Tavistock, Ontario • N4S 7W1 • Hidden Valley


