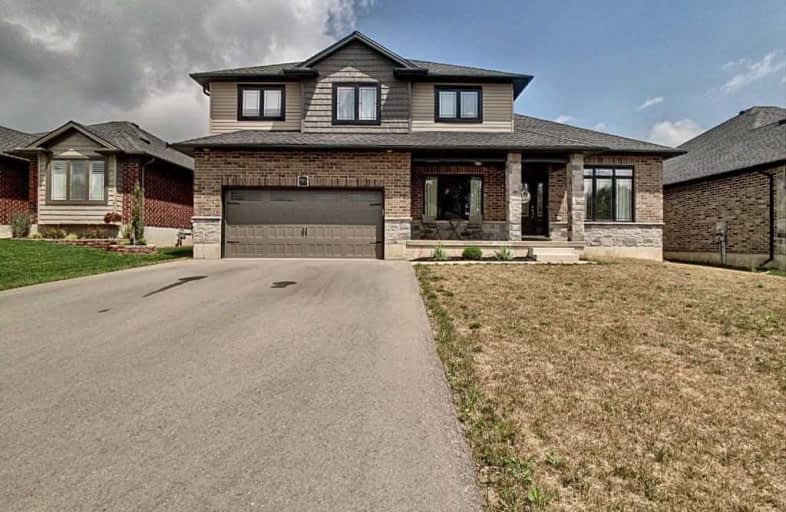Sold on Aug 05, 2020
Note: Property is not currently for sale or for rent.

-
Type: Detached
-
Style: 2-Storey
-
Size: 2000 sqft
-
Lot Size: 59.06 x 111.55 Feet
-
Age: No Data
-
Taxes: $4,377 per year
-
Days on Site: 13 Days
-
Added: Jul 23, 2020 (1 week on market)
-
Updated:
-
Last Checked: 2 weeks ago
-
MLS®#: X4843224
-
Listed By: Purplebricks, brokerage
Custom Built Hunt Homes, Features 4 Bedrooms, 2.5 Baths, Open Concept Eat-In-Kitchen Beautiful Granite Counters With A Walk-In Pantry And Large Mudroom. Attention To Quality Is Evident Throughout With A Long List Of Updates And Bonus Features. The Grand 10Ft Ceiling Entrance Welcomes You To A Home Filled With Natural Light, Tons Of Upgrades, Sliders From The Kitchen Lead To The Fully Fenced Yard. 30 Minutes To K-W And 10 Minutes To Woodstock.
Property Details
Facts for 50 Lock Street, East Zorra Tavistock
Status
Days on Market: 13
Last Status: Sold
Sold Date: Aug 05, 2020
Closed Date: Oct 02, 2020
Expiry Date: Nov 22, 2020
Sold Price: $715,000
Unavailable Date: Aug 05, 2020
Input Date: Jul 24, 2020
Property
Status: Sale
Property Type: Detached
Style: 2-Storey
Size (sq ft): 2000
Area: East Zorra Tavistock
Availability Date: Flex
Inside
Bedrooms: 4
Bathrooms: 3
Kitchens: 1
Rooms: 13
Den/Family Room: Yes
Air Conditioning: Central Air
Fireplace: Yes
Laundry Level: Upper
Central Vacuum: Y
Washrooms: 3
Building
Basement: Unfinished
Heat Type: Forced Air
Heat Source: Gas
Exterior: Brick
Exterior: Vinyl Siding
Water Supply: Municipal
Special Designation: Unknown
Parking
Driveway: Pvt Double
Garage Spaces: 2
Garage Type: Attached
Covered Parking Spaces: 4
Total Parking Spaces: 6
Fees
Tax Year: 2019
Tax Legal Description: Lot 3, Plan 41M325 Township Of East Zorra-Tavistoc
Taxes: $4,377
Land
Cross Street: Main Street/Blandfor
Municipality District: East Zorra-Tavistock
Fronting On: North
Pool: None
Sewer: Sewers
Lot Depth: 111.55 Feet
Lot Frontage: 59.06 Feet
Acres: < .50
Rooms
Room details for 50 Lock Street, East Zorra Tavistock
| Type | Dimensions | Description |
|---|---|---|
| Other Main | 1.85 x 3.76 | |
| Dining Main | 3.20 x 4.24 | |
| Kitchen Main | 4.04 x 6.20 | |
| Family Main | 5.23 x 5.82 | |
| Living Main | 2.72 x 4.24 | |
| Master 2nd | 4.27 x 4.24 | |
| 2nd Br 2nd | 3.23 x 3.66 | |
| 3rd Br 2nd | 3.10 x 3.51 | |
| 4th Br 2nd | 3.02 x 3.15 | |
| Laundry 2nd | 2.69 x 1.68 |
| XXXXXXXX | XXX XX, XXXX |
XXXX XXX XXXX |
$XXX,XXX |
| XXX XX, XXXX |
XXXXXX XXX XXXX |
$XXX,XXX |
| XXXXXXXX XXXX | XXX XX, XXXX | $715,000 XXX XXXX |
| XXXXXXXX XXXXXX | XXX XX, XXXX | $715,000 XXX XXXX |

École élémentaire catholique Notre-Dame
Elementary: CatholicInnerkip Central School
Elementary: PublicSt Michael's
Elementary: CatholicRoch Carrier French Immersion Public School
Elementary: PublicSpringbank Public School
Elementary: PublicAlgonquin Public School
Elementary: PublicSt Don Bosco Catholic Secondary School
Secondary: CatholicÉcole secondaire catholique École secondaire Notre-Dame
Secondary: CatholicWoodstock Collegiate Institute
Secondary: PublicSt Mary's High School
Secondary: CatholicHuron Park Secondary School
Secondary: PublicCollege Avenue Secondary School
Secondary: Public

