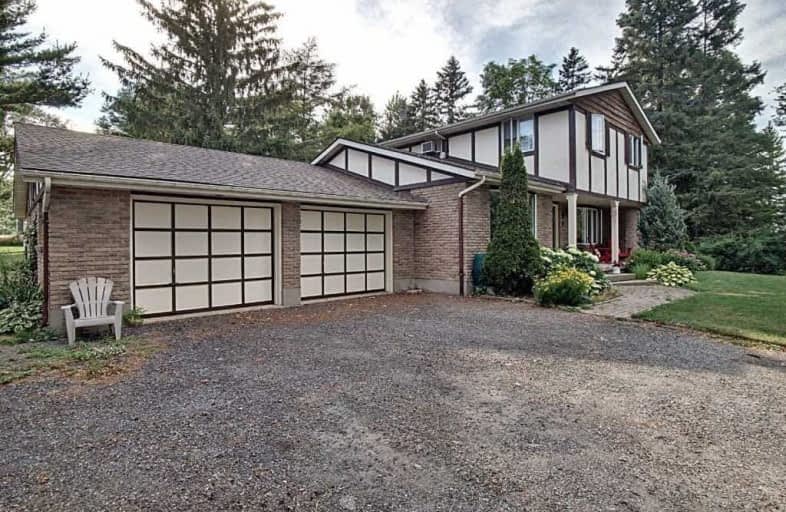Sold on Aug 15, 2020
Note: Property is not currently for sale or for rent.

-
Type: Detached
-
Style: 2-Storey
-
Size: 2000 sqft
-
Lot Size: 120.11 x 243.95 Feet
-
Age: No Data
-
Taxes: $4,660 per year
-
Days on Site: 25 Days
-
Added: Jul 21, 2020 (3 weeks on market)
-
Updated:
-
Last Checked: 2 weeks ago
-
MLS®#: X4838946
-
Listed By: Purplebricks, brokerage
Close To The City, Country Living. Meticulously Maintained 4 Bedroom 2 Storey Home Offers Plenty Of Room For Your Family. Gas Hot Water Heat. Main Floor Features Sunken Living Room With Inlay Floor. Large Eat-In Kitchen With Loads Of Counter Space And Cabinets, Sunken Family Room With Brick Fireplace & Wood Beams, Bedroom, Patio Doors Lead To Sunroom And Covered Back Porch Plus Patio Where You Can Unwind. Roof Shingles Replaced 2018. A Must See.
Property Details
Facts for 595829 Highway 59, East Zorra Tavistock
Status
Days on Market: 25
Last Status: Sold
Sold Date: Aug 15, 2020
Closed Date: Oct 08, 2020
Expiry Date: Nov 20, 2020
Sold Price: $605,900
Unavailable Date: Aug 15, 2020
Input Date: Jul 21, 2020
Property
Status: Sale
Property Type: Detached
Style: 2-Storey
Size (sq ft): 2000
Area: East Zorra Tavistock
Availability Date: 60_90
Inside
Bedrooms: 4
Bathrooms: 3
Kitchens: 1
Rooms: 8
Den/Family Room: Yes
Air Conditioning: Window Unit
Fireplace: Yes
Laundry Level: Lower
Central Vacuum: Y
Washrooms: 3
Building
Basement: Sep Entrance
Heat Type: Water
Heat Source: Gas
Exterior: Brick
Exterior: Wood
Water Supply: Well
Special Designation: Unknown
Parking
Driveway: Private
Garage Spaces: 2
Garage Type: Attached
Covered Parking Spaces: 6
Total Parking Spaces: 8
Fees
Tax Year: 2020
Tax Legal Description: Pt Lt 14 Con 11 East Zorra Pt 1 41R1430; East Zorr
Taxes: $4,660
Land
Cross Street: 59 Hwy
Municipality District: East Zorra-Tavistock
Fronting On: West
Pool: None
Sewer: Septic
Lot Depth: 243.95 Feet
Lot Frontage: 120.11 Feet
Acres: .50-1.99
Rooms
Room details for 595829 Highway 59, East Zorra Tavistock
| Type | Dimensions | Description |
|---|---|---|
| 4th Br Main | 3.30 x 4.01 | |
| Dining Main | 3.81 x 4.42 | |
| Family Main | 3.76 x 5.08 | |
| Kitchen Main | 3.71 x 4.11 | |
| Living Main | 4.01 x 5.87 | |
| Master 2nd | 3.89 x 4.06 | |
| 2nd Br 2nd | 3.48 x 3.68 | |
| 3rd Br 2nd | 3.48 x 3.71 |
| XXXXXXXX | XXX XX, XXXX |
XXXX XXX XXXX |
$XXX,XXX |
| XXX XX, XXXX |
XXXXXX XXX XXXX |
$XXX,XXX |
| XXXXXXXX XXXX | XXX XX, XXXX | $605,900 XXX XXXX |
| XXXXXXXX XXXXXX | XXX XX, XXXX | $605,900 XXX XXXX |

Holy Family French Immersion School
Elementary: CatholicCentral Public School
Elementary: PublicNorthdale Public School
Elementary: PublicHickson Central Public School
Elementary: PublicÉcole élémentaire catholique Sainte-Marguerite-Bourgeoys
Elementary: CatholicAlgonquin Public School
Elementary: PublicSt Don Bosco Catholic Secondary School
Secondary: CatholicÉcole secondaire catholique École secondaire Notre-Dame
Secondary: CatholicWoodstock Collegiate Institute
Secondary: PublicSt Mary's High School
Secondary: CatholicHuron Park Secondary School
Secondary: PublicCollege Avenue Secondary School
Secondary: Public

