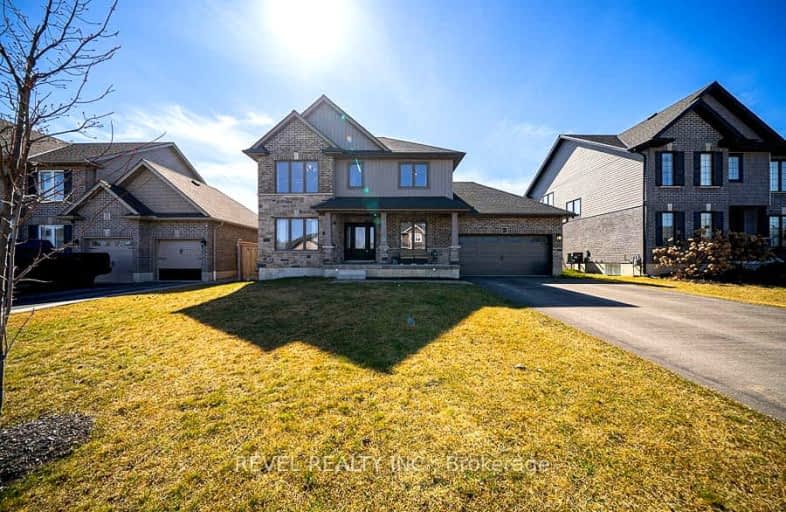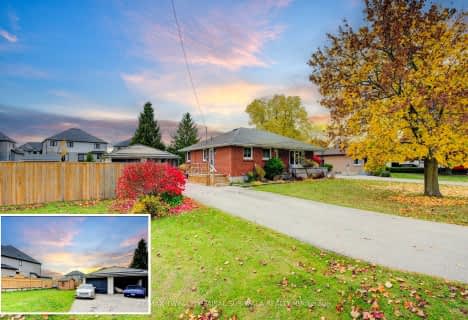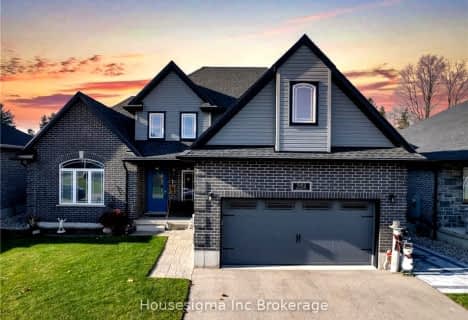
Car-Dependent
- Most errands require a car.
Somewhat Bikeable
- Most errands require a car.

École élémentaire catholique Notre-Dame
Elementary: CatholicInnerkip Central School
Elementary: PublicSt Michael's
Elementary: CatholicRoch Carrier French Immersion Public School
Elementary: PublicSpringbank Public School
Elementary: PublicAlgonquin Public School
Elementary: PublicSt Don Bosco Catholic Secondary School
Secondary: CatholicÉcole secondaire catholique École secondaire Notre-Dame
Secondary: CatholicWoodstock Collegiate Institute
Secondary: PublicSt Mary's High School
Secondary: CatholicHuron Park Secondary School
Secondary: PublicCollege Avenue Secondary School
Secondary: Public-
Crabby Joe's
409 Dundas Street, Woodstock, ON N4S 1B8 9.69km -
Finkle Street Tap & Grill
450 Simcoe Street, Woodstock, ON N4S 1J8 9.71km -
The Pub At Norwich Ave
305 Norwich Avenue, Woodstock, ON N4S 3W1 9.73km
-
McDonald's
980 Dundas St, Woodstock, ON N4S 1H3 8.19km -
7-Eleven
3 Huron St, Woodstock, ON N4S 6Y9 9.01km -
Beantown Coffee
9 Reeve Street, Woodstock, ON N4S 3G1 9.51km
-
GoodLife Fitness
580 Bruin Blvd, Woodstock, ON N4V 1E5 10.73km -
The Fit Effect
70 Hartley Avenue, Paris, ON N3L 0G9 24.68km -
Genuine Fitness
804 Ontario Street, Stratford, ON N5A 3K1 28.11km
-
Rexall Drug Store
379 Av Springbank, Woodstock, ON N4T 1R3 7.1km -
Shoppers Drug Mart
333 Dundas Street, Woodstock, ON N4S 1B5 9.89km -
Cook's Pharmacy
75 Huron Street, New Hamburg, ON N3A 1K1 19.5km
-
The Innerkip Arms
116 Blandford Street, Innerkip, ON N0J 1M0 0.4km -
Porky’s In The Kip
176 Blandford Street, Innerkip, ON N0J 1M0 0.62km -
Gino’s Pizza
385 Springbank Avenue, Woodstock, ON N4T 1R3 7.15km
-
Premium Brand Names Outlet
1039 Dundas Street, Woodstock, ON N4S 1H5 8.01km -
Giant Tiger
930 Dundas Street, Woodstock, ON N4S 1H3 8.42km -
Bulk Barn Foods
930 Dundas Street, Woodstock, ON N4S 8X6 8.42km
-
Sobeys
379 Springbank Avenue, Woodstock, ON N4T 1R3 7.21km -
Zehrs
969 Dundas Street, Woodstock, ON N4S 1H2 8.22km -
M&M Food Market
959 Dundas Street, Woodstock, ON N4S 1H2 8.18km
-
Winexpert Kitchener
645 Westmount Road E, Unit 2, Kitchener, ON N2E 3S3 28.78km -
The Beer Store
875 Highland Road W, Kitchener, ON N2N 2Y2 28.81km -
LCBO
450 Columbia Street W, Waterloo, ON N2T 2W1 31.22km
-
Mac's
949 Devonshire Avenue, Woodstock, ON N4S 5S1 7.21km -
Generations Heating and Air Conditioning
115 Baird Street S, Bright, ON N0J 1B0 7.7km -
7-Eleven
3 Huron St, Woodstock, ON N4S 6Y9 9.01km
-
Gallery Cinemas
15 Perry Street, Woodstock, ON N4S 3C1 9.72km -
Landmark Cinemas - Waterloo
415 The Boardwalk University & Ira Needles Boulevard, Waterloo, ON N2J 3Z4 28.22km -
Stratford Cinemas
551 Huron Street, Stratford, ON N5A 5T8 31.75km
-
Woodstock Public Library
445 Hunter Street, Woodstock, ON N4S 4G7 9.47km -
Public Libraries
150 Pioneer Drive, Kitchener, ON N2P 2C2 29.8km -
William G. Davis Centre for Computer Research
200 University Avenue W, Waterloo, ON N2L 3G1 32.14km
-
Woodstock Hospital
310 Juliana Drive, Woodstock, ON N4V 0A4 11.75km -
Hospital Medical Clinic
333 Athlone Avenue, Woodstock, ON N4V 0B8 11.95km -
St Joseph's Healthcare
50 Charlton Avenue E, Hamilton, ON L8N 4A6 18.83km
-
Ludington Park
945 Springbank Ave (Halifax Rd.), Woodstock ON N4T 0C6 5.64km -
Roth Park
680 Highland Dr (Huron St.), Woodstock ON N4S 7G8 7.41km -
Sloane Park
Woodstock ON 8.12km
-
Scotiabank
3 Huron St, Woodstock ON N4S 6Y9 9.01km -
CIBC
Hwy 401 East, Woodstock ON N3C 2V4 9.4km -
RBC Royal Bank
476 Peel St, Woodstock ON N4S 1K1 9.65km



