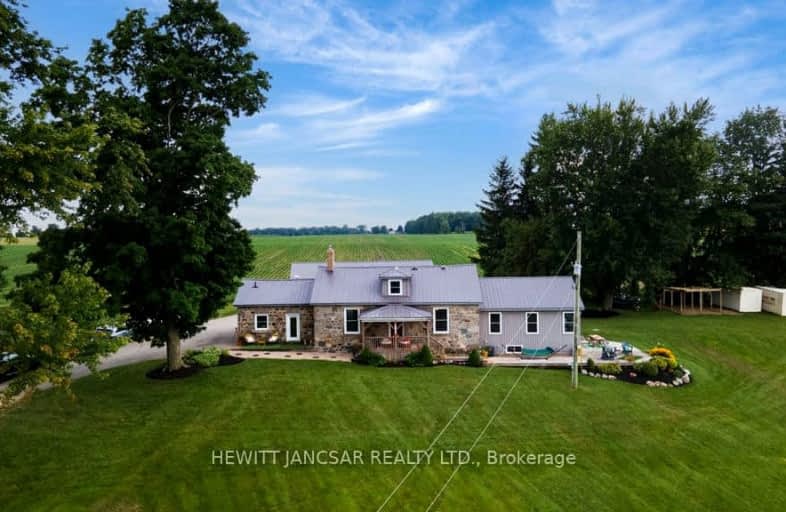
École élémentaire catholique Notre-Dame
Elementary: Catholic
9.13 km
Innerkip Central School
Elementary: Public
2.42 km
St Michael's
Elementary: Catholic
9.63 km
Hickson Central Public School
Elementary: Public
7.98 km
Springbank Public School
Elementary: Public
10.19 km
Algonquin Public School
Elementary: Public
9.21 km
St Don Bosco Catholic Secondary School
Secondary: Catholic
11.97 km
École secondaire catholique École secondaire Notre-Dame
Secondary: Catholic
9.13 km
Woodstock Collegiate Institute
Secondary: Public
11.94 km
St Mary's High School
Secondary: Catholic
13.59 km
Huron Park Secondary School
Secondary: Public
10.58 km
College Avenue Secondary School
Secondary: Public
12.38 km
-
Roth Park
680 Highland Dr (Huron St.), Woodstock ON N4S 7G8 9.79km -
Springbank Park
113 Springbank Ave (Warwick St.), Woodstock ON 10.57km -
Sloane Park
Woodstock ON 10.7km
-
BMO Bank of Montreal
379 Springbank Ave N, Woodstock ON N4T 1R3 9.85km -
RBC Royal Bank
218 Springbank Ave N (Sprucedale Rd.), Woodstock ON N4S 7R3 10.19km -
CIBC
930 Dundas St, Woodstock ON N4S 8X6 11.2km


