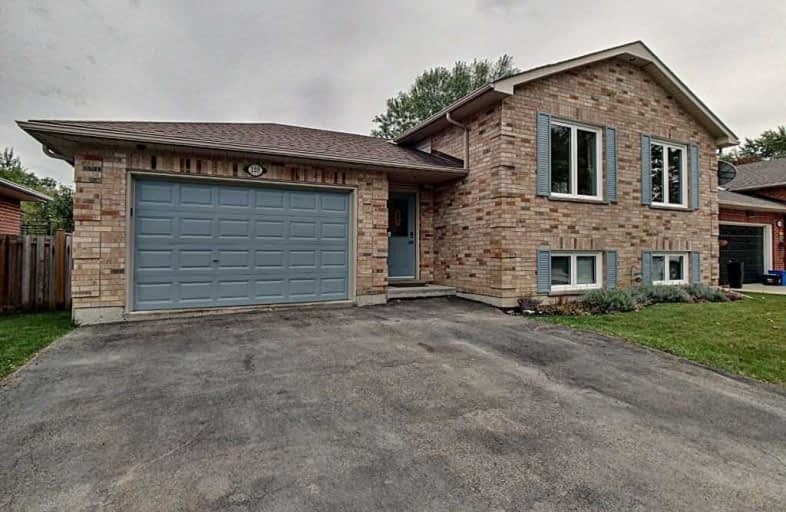Sold on Oct 09, 2019
Note: Property is not currently for sale or for rent.

-
Type: Detached
-
Style: Bungalow-Raised
-
Size: 1100 sqft
-
Lot Size: 53.67 x 97.11 Feet
-
Age: No Data
-
Taxes: $3,619 per year
-
Days on Site: 8 Days
-
Added: Oct 10, 2019 (1 week on market)
-
Updated:
-
Last Checked: 3 months ago
-
MLS®#: X4594800
-
Listed By: Purplebricks, brokerage
Raised Ranch. One Owner Since New. Partially Finished Basement; Lots Of Space. 3 Bedrooms 2 Bath. Less Than A Block Away From The Grand River. Close To Public And Catholic Schools. Walking Distance To Stores. Very Quiet Street. Wired For High Speed Metroloop Internet And Television. Great Place To Raise Children.
Property Details
Facts for 128 Peebles Street, Haldimand
Status
Days on Market: 8
Last Status: Sold
Sold Date: Oct 09, 2019
Closed Date: Nov 01, 2019
Expiry Date: Jan 31, 2020
Sold Price: $479,900
Unavailable Date: Oct 09, 2019
Input Date: Oct 01, 2019
Property
Status: Sale
Property Type: Detached
Style: Bungalow-Raised
Size (sq ft): 1100
Area: Haldimand
Community: Haldimand
Availability Date: Flex
Inside
Bedrooms: 3
Bathrooms: 2
Kitchens: 1
Rooms: 6
Den/Family Room: Yes
Air Conditioning: Central Air
Fireplace: No
Laundry Level: Lower
Central Vacuum: N
Washrooms: 2
Building
Basement: Part Fin
Heat Type: Forced Air
Heat Source: Gas
Exterior: Brick
Exterior: Vinyl Siding
Water Supply: Municipal
Special Designation: Unknown
Parking
Driveway: Private
Garage Spaces: 2
Garage Type: Attached
Covered Parking Spaces: 4
Total Parking Spaces: 5.5
Fees
Tax Year: 2019
Tax Legal Description: Pt Lt 8 E/S Peebles Pl Town Of Caledonia Pt 2 18R4
Taxes: $3,619
Land
Cross Street: Forfar / Fife
Municipality District: Haldimand
Fronting On: East
Pool: None
Sewer: Sewers
Lot Depth: 97.11 Feet
Lot Frontage: 53.67 Feet
Acres: < .50
Rooms
Room details for 128 Peebles Street, Haldimand
| Type | Dimensions | Description |
|---|---|---|
| Master Main | 3.30 x 3.89 | |
| 2nd Br Main | 2.79 x 3.38 | |
| 3rd Br Main | 2.34 x 3.20 | |
| Dining Main | 2.72 x 3.05 | |
| Kitchen Main | 3.30 x 3.94 | |
| Living Main | 3.25 x 4.32 | |
| Family Lower | 3.89 x 6.40 | |
| Laundry Lower | 1.83 x 2.44 |
| XXXXXXXX | XXX XX, XXXX |
XXXX XXX XXXX |
$XXX,XXX |
| XXX XX, XXXX |
XXXXXX XXX XXXX |
$XXX,XXX |
| XXXXXXXX XXXX | XXX XX, XXXX | $479,900 XXX XXXX |
| XXXXXXXX XXXXXX | XXX XX, XXXX | $479,900 XXX XXXX |

St. Patrick's School
Elementary: CatholicOneida Central Public School
Elementary: PublicCaledonia Centennial Public School
Elementary: PublicNotre Dame Catholic Elementary School
Elementary: CatholicMount Hope Public School
Elementary: PublicRiver Heights School
Elementary: PublicHagersville Secondary School
Secondary: PublicCayuga Secondary School
Secondary: PublicMcKinnon Park Secondary School
Secondary: PublicBishop Tonnos Catholic Secondary School
Secondary: CatholicAncaster High School
Secondary: PublicSt. Thomas More Catholic Secondary School
Secondary: Catholic

