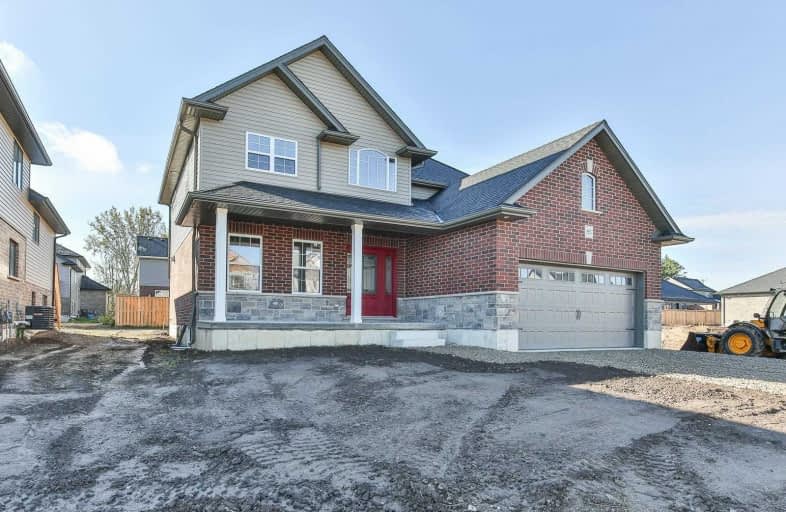Sold on Jun 10, 2019
Note: Property is not currently for sale or for rent.

-
Type: Detached
-
Style: 2-Storey
-
Lot Size: 55 x 108 Feet
-
Age: New
-
Days on Site: 40 Days
-
Added: Sep 07, 2019 (1 month on market)
-
Updated:
-
Last Checked: 2 weeks ago
-
MLS®#: X4434814
-
Listed By: Century 21 heritage house ltd, brokerage
Immediate Possession Available And The Lot Is Included In This Price. Opportunity To Own A New Home And Move In Right Away. Quality Finishes. Built By Hunt Homes, Quality Local Builder -This Is The Waterloo 2 Car Garage 2 Floors Above Grade. This Home Also Offers 4 Bedrooms, 2 ? Baths (1 Luxury Ensuite), Big Mudroom, 2 Storey Foyer, 2nd Floor Laundry And Formal Dining, 2nd Floor Laundry, Paved Driveway, Deck, Granite Counter, Large Island. Near Toyota Plant
Property Details
Facts for 85 Lock Street, East Zorra Tavistock
Status
Days on Market: 40
Last Status: Sold
Sold Date: Jun 10, 2019
Closed Date: Jul 25, 2019
Expiry Date: Aug 31, 2019
Sold Price: $601,900
Unavailable Date: Jun 10, 2019
Input Date: May 01, 2019
Prior LSC: Listing with no contract changes
Property
Status: Sale
Property Type: Detached
Style: 2-Storey
Age: New
Area: East Zorra Tavistock
Availability Date: Immediaite
Inside
Bedrooms: 4
Bathrooms: 3
Kitchens: 1
Rooms: 10
Den/Family Room: Yes
Air Conditioning: Central Air
Fireplace: Yes
Laundry Level: Upper
Washrooms: 3
Building
Basement: Unfinished
Heat Type: Forced Air
Heat Source: Gas
Exterior: Brick
Exterior: Stone
UFFI: No
Water Supply: Municipal
Special Designation: Unknown
Parking
Driveway: Private
Garage Spaces: 2
Garage Type: Attached
Covered Parking Spaces: 2
Total Parking Spaces: 4
Fees
Tax Year: 2018
Tax Legal Description: 41M-325 Lot 14
Land
Cross Street: Lock At James Street
Municipality District: East Zorra-Tavistock
Fronting On: South
Parcel Number: 002630890
Pool: None
Sewer: Sewers
Lot Depth: 108 Feet
Lot Frontage: 55 Feet
Zoning: R1
Rooms
Room details for 85 Lock Street, East Zorra Tavistock
| Type | Dimensions | Description |
|---|---|---|
| Great Rm Main | 13.50 x 17.60 | Gas Fireplace |
| Breakfast Main | 10.00 x 13.50 | |
| Kitchen Main | 10.60 x 15.50 | |
| Master 2nd | 13.10 x 13.11 | 4 Pc Ensuite |
| 2nd Br 2nd | 11.30 x 11.90 | |
| 3rd Br 2nd | 10.00 x 10.80 | |
| 4th Br 2nd | 10.00 x 10.00 |
| XXXXXXXX | XXX XX, XXXX |
XXXX XXX XXXX |
$XXX,XXX |
| XXX XX, XXXX |
XXXXXX XXX XXXX |
$XXX,XXX | |
| XXXXXXXX | XXX XX, XXXX |
XXXXXXXX XXX XXXX |
|
| XXX XX, XXXX |
XXXXXX XXX XXXX |
$XXX,XXX |
| XXXXXXXX XXXX | XXX XX, XXXX | $601,900 XXX XXXX |
| XXXXXXXX XXXXXX | XXX XX, XXXX | $601,900 XXX XXXX |
| XXXXXXXX XXXXXXXX | XXX XX, XXXX | XXX XXXX |
| XXXXXXXX XXXXXX | XXX XX, XXXX | $575,740 XXX XXXX |

École élémentaire catholique Notre-Dame
Elementary: CatholicInnerkip Central School
Elementary: PublicSt Michael's
Elementary: CatholicRoch Carrier French Immersion Public School
Elementary: PublicSpringbank Public School
Elementary: PublicAlgonquin Public School
Elementary: PublicSt Don Bosco Catholic Secondary School
Secondary: CatholicÉcole secondaire catholique École secondaire Notre-Dame
Secondary: CatholicWoodstock Collegiate Institute
Secondary: PublicSt Mary's High School
Secondary: CatholicHuron Park Secondary School
Secondary: PublicCollege Avenue Secondary School
Secondary: Public

