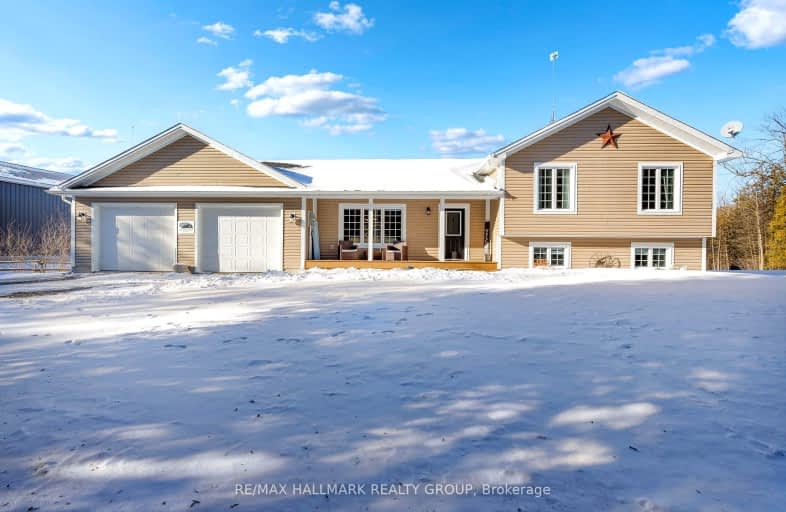Car-Dependent
- Almost all errands require a car.
Somewhat Bikeable
- Most errands require a car.

École élémentaire catholique Sainte-Marguerite-Bourgeoys, Kemptville
Elementary: CatholicÉcole élémentaire publique Rivière-Rideau
Elementary: PublicCentennial 67 Public School
Elementary: PublicOxford on Rideau Public School
Elementary: PublicSouth Branch Elementary School
Elementary: PublicKemptville Public School
Elementary: PublicÉcole secondaire catholique Sainte-Marguerite-Bourgeoys, Kemptville
Secondary: CatholicSeaway District High School
Secondary: PublicSouth Grenville District High School
Secondary: PublicSt Michael High School
Secondary: CatholicBrockville Collegiate Institute
Secondary: PublicNorth Grenville District High School
Secondary: Public-
Mointain Orchard Playground
North Dundas ON 15.46km -
Rotary Park
Kemptville ON K0G 1J0 15.54km -
Rideau River Provincial Park
2680 Donnelly Dr, Kemptville ON K0G 1J0 16.62km
-
Scotiabank
10619 Main St, South Mountain ON K0E 1W0 14.51km -
CIBC
116 Prescott St, Kemptville ON K0G 1J0 15.37km -
TD Canada Trust Branch and ATM
325 Colonnade Dr, Kemptville ON K0G 1J0 16.36km




