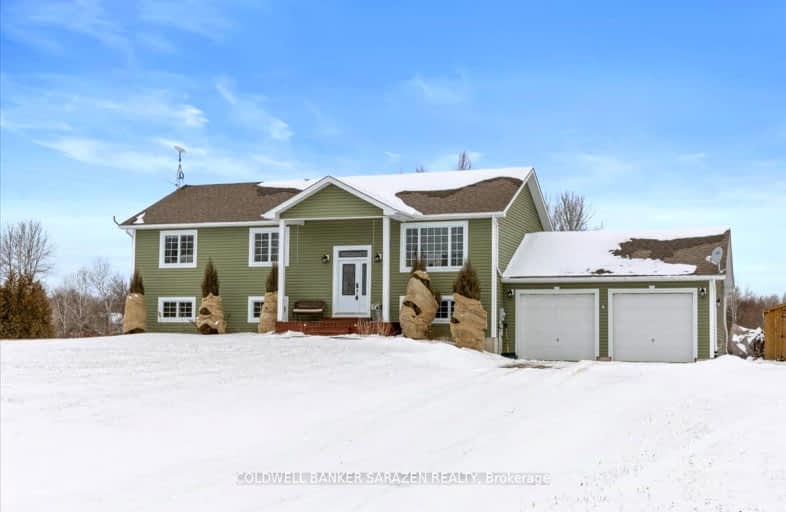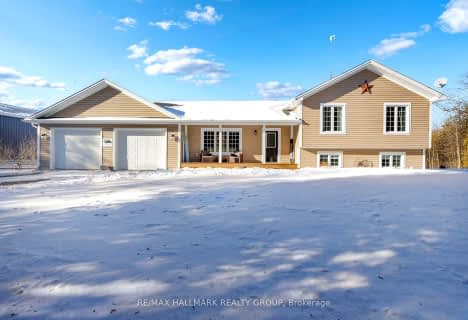Car-Dependent
- Almost all errands require a car.
Somewhat Bikeable
- Most errands require a car.

École élémentaire catholique Sainte-Marguerite-Bourgeoys, Kemptville
Elementary: CatholicÉcole élémentaire publique Rivière-Rideau
Elementary: PublicCentennial 67 Public School
Elementary: PublicOxford on Rideau Public School
Elementary: PublicSouth Branch Elementary School
Elementary: PublicKemptville Public School
Elementary: PublicÉcole secondaire catholique Sainte-Marguerite-Bourgeoys, Kemptville
Secondary: CatholicÉcole secondaire catholique Académie catholique Ange-Gabriel
Secondary: CatholicSeaway District High School
Secondary: PublicSouth Grenville District High School
Secondary: PublicSt Michael High School
Secondary: CatholicNorth Grenville District High School
Secondary: Public-
Rotary Park
Kemptville ON K0G 1J0 16.19km -
Johnstown Dog Park
Edwardsburgh/Cardinal ON K0E 1T1 16.56km -
Mointain Orchard Playground
North Dundas ON 17.15km
-
CIBC
116 Prescott St, Kemptville ON K0G 1J0 16.02km -
Scotiabank
10619 Main St, South Mountain ON K0E 1W0 16.62km -
TD Canada Trust Branch and ATM
325 Colonnade Dr, Kemptville ON K0G 1J0 17.2km
- 1 bath
- 3 bed
- 1100 sqft
2302 Buckwheat Road East, Edwardsburgh/Cardinal, Ontario • K0E 1X0 • 807 - Edwardsburgh/Cardinal Twp



