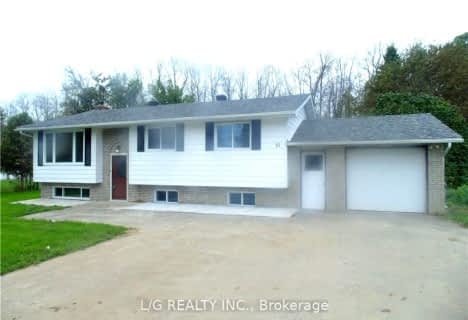
South Edwardsburg Public School
Elementary: PublicCentennial 67 Public School
Elementary: PublicSouth Grenville Intermediate School
Elementary: PublicWellington Elementary Public School
Elementary: PublicMaynard Public School
Elementary: PublicSt. Mark Catholic School
Elementary: CatholicÉcole secondaire catholique Académie catholique Ange-Gabriel
Secondary: CatholicSeaway District High School
Secondary: PublicSouth Grenville District High School
Secondary: PublicBrockville Collegiate Institute
Secondary: PublicSt Mary's High School
Secondary: CatholicThousand Islands Secondary School
Secondary: Public- 1 bath
- 3 bed
27 ELIZABETH Street, Edwardsburgh/Cardinal, Ontario • K0E 1T1 • 807 - Edwardsburgh/Cardinal Twp
- — bath
- — bed
10 FIFTH Street, Edwardsburgh/Cardinal, Ontario • K0E 1T1 • 807 - Edwardsburgh/Cardinal Twp


