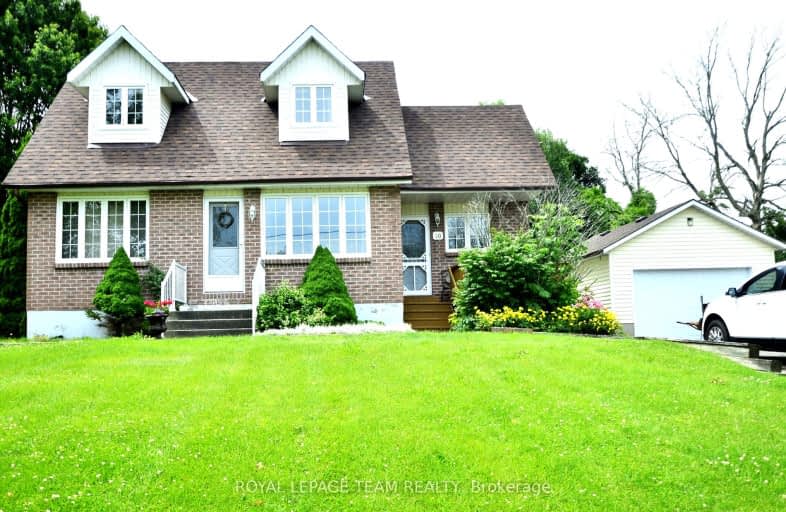Car-Dependent
- Almost all errands require a car.
Somewhat Bikeable
- Most errands require a car.

École intermédiaire catholique Académie catholique Ange-Gabriel
Elementary: CatholicVanier Public School
Elementary: PublicÉcole élémentaire Académie catholique Ange-Gabriel
Elementary: CatholicLyn Public School
Elementary: PublicThousand Islands Intermediate School
Elementary: PublicSt John Bosco Catholic School
Elementary: CatholicÉcole secondaire catholique Académie catholique Ange-Gabriel
Secondary: CatholicAthens District High School
Secondary: PublicSouth Grenville District High School
Secondary: PublicBrockville Collegiate Institute
Secondary: PublicSt Mary's High School
Secondary: CatholicThousand Islands Secondary School
Secondary: Public-
Cataraqui Region Conservation Authority
4649 Debruge Rd, Brockville ON K6T 1A5 7.14km -
Splash Pad
Brockville ON 8.05km -
J
Brockville ON 8.13km
-
CIBC
3019 Hwy 29, Brockville ON K6V 5T4 5.42km -
TD Canada Trust ATM
1172 Grand Lake Rd, Brockville ON B1A 2K1 6.58km -
TD Bank Financial Group
578 Stewart Blvd, Brockville ON K6V 7H2 6.58km



