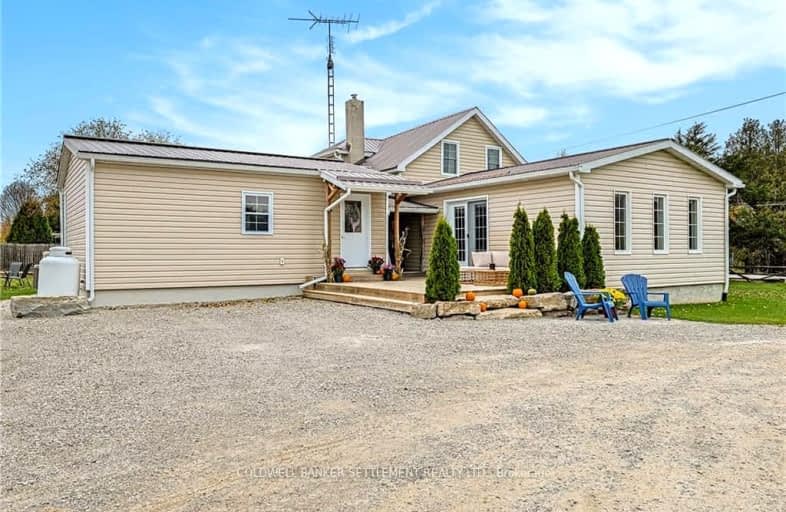Sold on Dec 27, 2024
Note: Property is not currently for sale or for rent.

-
Type: Detached
-
Style: 2-Storey
-
Lot Size: 492 x 209 Feet
-
Age: No Data
-
Taxes: $1,862 per year
-
Days on Site: 64 Days
-
Added: Oct 24, 2024 (2 months on market)
-
Updated:
-
Last Checked: 3 months ago
-
MLS®#: X9523770
-
Listed By: Coldwell banker settlement realty ltd.
Theres plenty of space in this family home- not to mention the outdoor space too! Enter into the best mudroom with lots space for the family to land. The new, large family room offers its own private space and has garden doors to the back deck overlooking the yard. The kitchen has ample counter & storage with 2 pantry cupboards, built in desk, breakfast bar and open views into the dining/living room which is spacious, bright & accesses the side deck. Main floor primary bedroom & bathroom/laundry combo plus another bedroom, makes main floor living a bonus. Up the stairs is a nice little landing area, 2 bedrooms & large 4 piece bath with soaker tub. The shop is insulated, heated & has its own electrical panel + attached shed. Log barn, drive shed & huge barn make up the outbuildings, 27 above ground pool w/ deck, lots of room to roam on over 2.3 acres+ apple trees & raspberry bushes!
Property Details
Facts for 241 TOWNLINE Road, Elizabethtown-Kitley
Status
Days on Market: 64
Last Status: Sold
Sold Date: Dec 27, 2024
Closed Date: Jan 15, 2025
Expiry Date: Apr 02, 2025
Sold Price: $560,000
Unavailable Date: Dec 27, 2024
Input Date: Oct 24, 2024
Property
Status: Sale
Property Type: Detached
Style: 2-Storey
Area: Elizabethtown-Kitley
Community: 814 - Elizabethtown Kitley (Old K.) Twp
Availability Date: TBA
Inside
Bedrooms: 4
Bathrooms: 2
Kitchens: 1
Rooms: 11
Den/Family Room: Yes
Air Conditioning: Central Air
Fireplace: No
Washrooms: 2
Building
Basement: Other
Basement 2: Unfinished
Heat Type: Forced Air
Heat Source: Propane
Exterior: Other
Exterior: Vinyl Siding
Water Supply Type: Drilled Well
Water Supply: Well
Special Designation: Unknown
Other Structures: Barn
Parking
Garage Spaces: 1
Garage Type: Detached
Covered Parking Spaces: 10
Total Parking Spaces: 11
Fees
Tax Year: 2024
Tax Legal Description: PT RDAL BTN TWP OF KITLEY AND TWP OF SOUTH ELMSLEY CLOSED BY LR2
Taxes: $1,862
Land
Cross Street: County Road 1 to Kit
Municipality District: Elizabethtown-Kitley
Fronting On: South
Parcel Number: 441330139
Pool: Abv Grnd
Sewer: Septic
Lot Depth: 209 Feet
Lot Frontage: 492 Feet
Acres: 2-4.99
Zoning: Rural
Additional Media
- Virtual Tour: https://listings.nextdoorphotos.com/241townlineroad
Rooms
Room details for 241 TOWNLINE Road, Elizabethtown-Kitley
| Type | Dimensions | Description |
|---|---|---|
| Mudroom Main | 3.65 x 2.33 | |
| Family Main | 7.13 x 5.79 | |
| Kitchen Main | 5.66 x 4.34 | |
| Living Main | 7.01 x 5.79 | |
| Bathroom Main | 2.33 x 2.33 | |
| Laundry Main | 3.70 x 2.20 | |
| Prim Bdrm Main | 4.26 x 3.27 | |
| Br Main | 4.21 x 2.20 | |
| Br 2nd | 3.96 x 2.79 | |
| Br 2nd | 5.63 x 2.66 | |
| Bathroom 2nd | 4.03 x 2.18 |
| XXXXXXXX | XXX XX, XXXX |
XXXX XXX XXXX |
$XXX,XXX |
| XXX XX, XXXX |
XXXXXX XXX XXXX |
$XXX,XXX |
| XXXXXXXX XXXX | XXX XX, XXXX | $560,000 XXX XXXX |
| XXXXXXXX XXXXXX | XXX XX, XXXX | $579,000 XXX XXXX |

St. Luke Catholic School
Elementary: CatholicNorth Elmsley Public School
Elementary: PublicSt Joseph's Separate School
Elementary: CatholicSt James the Greater Separate School
Elementary: CatholicLombardy Public School
Elementary: PublicChimo Elementary School
Elementary: PublicHanley Hall Catholic High School
Secondary: CatholicSt. Luke Catholic High School
Secondary: CatholicAthens District High School
Secondary: PublicRideau District High School
Secondary: PublicSt John Catholic High School
Secondary: CatholicSmiths Falls District Collegiate Institute
Secondary: Public

