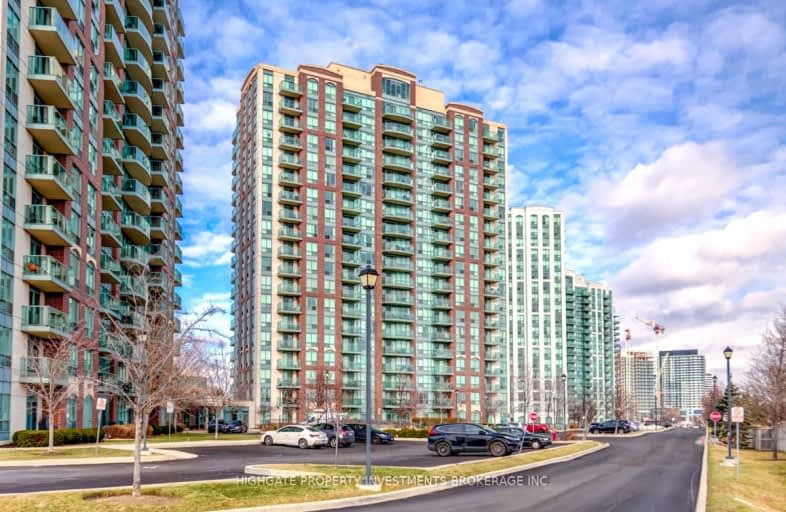Somewhat Walkable
- Most errands can be accomplished on foot.
Good Transit
- Some errands can be accomplished by public transportation.
Bikeable
- Some errands can be accomplished on bike.

Divine Mercy School
Elementary: CatholicCredit Valley Public School
Elementary: PublicSt Sebastian Catholic Elementary School
Elementary: CatholicArtesian Drive Public School
Elementary: PublicErin Centre Middle School
Elementary: PublicOscar Peterson Public School
Elementary: PublicApplewood School
Secondary: PublicStreetsville Secondary School
Secondary: PublicLoyola Catholic Secondary School
Secondary: CatholicJohn Fraser Secondary School
Secondary: PublicStephen Lewis Secondary School
Secondary: PublicSt Aloysius Gonzaga Secondary School
Secondary: Catholic-
Nations Fresh Foods
2933-B Eglinton Avenue West, Mississauga 0.53km -
Kuick Stop Convenience
2555 Erin Centre Boulevard unit 10, Mississauga 1.21km -
Mona Fine Foods
1675 The Chase, Mississauga 1.78km
-
The Beer Store
2925 Eglinton Avenue West, Mississauga 0.29km -
Colio Estate Wines
5010 Glen Erin Drive, Mississauga 0.34km -
LCBO
5100 Erin Mills Parkway Suite 5035, Mississauga 0.36km
-
Axia Restaurant
5045A Plantation Place B, Mississauga 0.16km -
Boston Pizza
2915 Eglinton Avenue West, Mississauga 0.22km -
Sunset Grill
2901 Eglinton Avenue West, Mississauga 0.25km
-
Starbucks
5010 Glen Erin Drive, Mississauga 0.38km -
McDonald's
2965 Eglinton Avenue West, Mississauga 0.41km -
Tim Hortons
2655 Eglinton Avenue West, Mississauga 0.45km
-
BMO Bank of Montreal
2825 Eglinton Avenue West, Mississauga 0.14km -
TD Canada Trust Branch and ATM
2955 Eglinton Avenue West, Mississauga 0.36km -
CIBC Branch with ATM
5025 Glen Erin Drive, Mississauga 0.39km
-
Mobil
2805 Eglinton Avenue West, Mississauga 0.21km -
Shell
2695 Credit Valley Road, Mississauga 0.53km -
Petro-Canada & Car Wash
3030 Artesian Drive, Mississauga 0.67km
-
GoodLife Fitness Mississauga Glen Erin and Eglinton For Women
5010 Glen Erin Drive, Mississauga 0.34km -
Win Cycling Centre
2921 Eglinton Avenue West, Mississauga 0.38km -
CoYoga
5100 Erin Mills Parkway, Mississauga 0.74km
-
John C. Pallett Park
4550 Glen Erin Drive, Mississauga 0.2km -
John C. Pallett Park
Mississauga 0.22km -
Crawford Green
4565 Glen Erin Drive, Mississauga 0.42km
-
Erin Meadows Library
2800 Erin Centre Boulevard, Mississauga 0.67km -
South Common Library
2233 South Millway, Mississauga 2.53km -
Vista Free Little Library
101 Vista Boulevard, Mississauga 2.78km
-
Ontario Diagnostic Centres X-Ray & Ultrasound - Credit Valley
5055 Plantation Place, Mississauga 0.23km -
Mississauga Medical Arts
5010 Glen Erin Drive, Mississauga 0.35km -
Walk-In Clinic at Loblaws - Mississauga HealthCare Plus (Virtual visits only)
5010 Unit 2, Glen Erin Drive, Mississauga 0.39km
-
Shoppers Drug Mart
2815 Eglinton Avenue West, Mississauga 0.22km -
MI Clinic Pharmacy
5055 Plantation Place, Mississauga 0.25km -
Eglinton Churchill Pharmacy | PrinceRx
2901 Eglinton Avenue West, Mississauga 0.26km
-
Erin Mills Town Centre
5100 Erin Mills Parkway, Mississauga 0.74km -
Erin Mills Latin Dance Club
5100 Erin Mills Parkway, Mississauga 0.74km -
Lunch
5100 Erin Mills Parkway, Mississauga 0.74km
-
Popy seed
2110 Burnhamthorpe Road West, Mississauga 2.72km -
Border MX Mexican Grill - Tacos -Bar -Tequila
277 Queen Street South, Mississauga 3.06km -
The Franklin House
263 Queen Street South, Mississauga 3.09km
For Sale
For Rent
More about this building
View 4889 Kimbermount Avenue, Mississauga- 2 bath
- 2 bed
- 800 sqft
1204-2560 Eglinton Avenue West, Mississauga, Ontario • L5M 5R1 • Central Erin Mills
- 2 bath
- 2 bed
- 900 sqft
302-5100 Winston Churchill Boulevard, Mississauga, Ontario • L5M 0N9 • Churchill Meadows
- 2 bath
- 2 bed
- 800 sqft
605-4655 Metcalfe Avenue, Mississauga, Ontario • L5M 0Z7 • Central Erin Mills
- 2 bath
- 2 bed
- 900 sqft
1807-4675 Metcalfe Avenue, Mississauga, Ontario • L5M 0Z7 • Central Erin Mills
- — bath
- — bed
- — sqft
1210-2565 Erin Centre Boulevard, Mississauga, Ontario • L5M 6Z8 • Central Erin Mills
- 2 bath
- 2 bed
- 800 sqft
2106-4675 Metcalfe Avenue, Mississauga, Ontario • L5M 0Z8 • Central Erin Mills
- 2 bath
- 2 bed
- 900 sqft
1708-4850 Glen Erin Drive, Mississauga, Ontario • L5M 7S1 • Central Erin Mills
- 2 bath
- 2 bed
- 800 sqft
1311-2560 Eglinton Avenue West, Mississauga, Ontario • L5M 5R1 • Central Erin Mills
- 2 bath
- 3 bed
- 900 sqft
1603-4655 Glen Erin Drive, Mississauga, Ontario • L5M 0Z1 • Central Erin Mills
- — bath
- — bed
- — sqft
606-4677 Glen Erin Drive, Mississauga, Ontario • L5M 2E3 • Central Erin Mills
- 2 bath
- 2 bed
- 800 sqft
1205-4655 Metcalfe Avenue, Mississauga, Ontario • L5M 0Z8 • Central Erin Mills
- 2 bath
- 2 bed
- 800 sqft
1203-4900 Glen Erin Drive, Mississauga, Ontario • L5M 7S3 • Central Erin Mills














