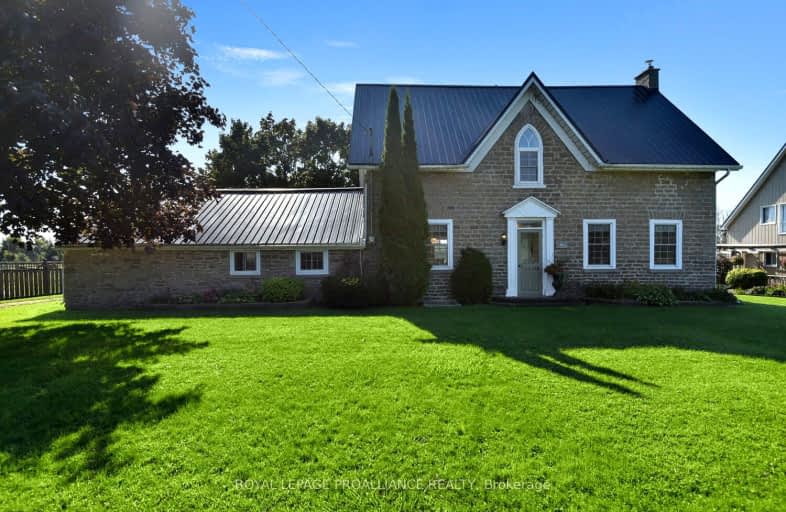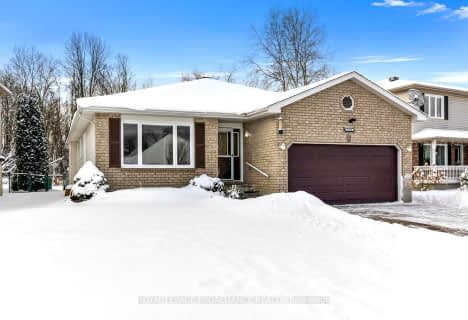Car-Dependent
- Almost all errands require a car.
Somewhat Bikeable
- Most errands require a car.

Commonwealth Public School
Elementary: PublicJ L Jordan Separate School
Elementary: CatholicSt Mary's Separate School
Elementary: CatholicBCI Intermediate School
Elementary: PublicToniata Public School
Elementary: PublicSt John Bosco Catholic School
Elementary: CatholicÉcole secondaire catholique Académie catholique Ange-Gabriel
Secondary: CatholicAthens District High School
Secondary: PublicSouth Grenville District High School
Secondary: PublicBrockville Collegiate Institute
Secondary: PublicSt Mary's High School
Secondary: CatholicThousand Islands Secondary School
Secondary: Public-
Elizabeth Township Fairgrounds
2.14km -
The wild wood
2nd Conc, Brockville ON 3.51km -
Cataraqui Region Conservation Authority
4649 Debruge Rd, Brockville ON K6T 1A5 4.84km
-
RBC Royal Bank
1000 Islands Mall (2399 Parkedale Avenue), Brockville ON K6V 3G9 3.29km -
HODL Bitcoin ATM - Oxford Mini Mart
1873 Oxford Ave, Brockville ON K6V 7B5 3.37km -
President's Choice Financial ATM
1972 Parkedale Ave, Brockville ON K6V 5T2 3.83km




